Haven
Client
Dilip Jain
Location
Bhilwara
Area of Site
178.37 Sq.mt
Area of Construction
4211.863 Sq. ft.
Timeline
September'2020 - ongoing
A modern design with use of local materials gives this residence a very rooted outlook, while the additive dimensions in terms of huge terrace, gardens and balcony add to its luxury and grandeur.
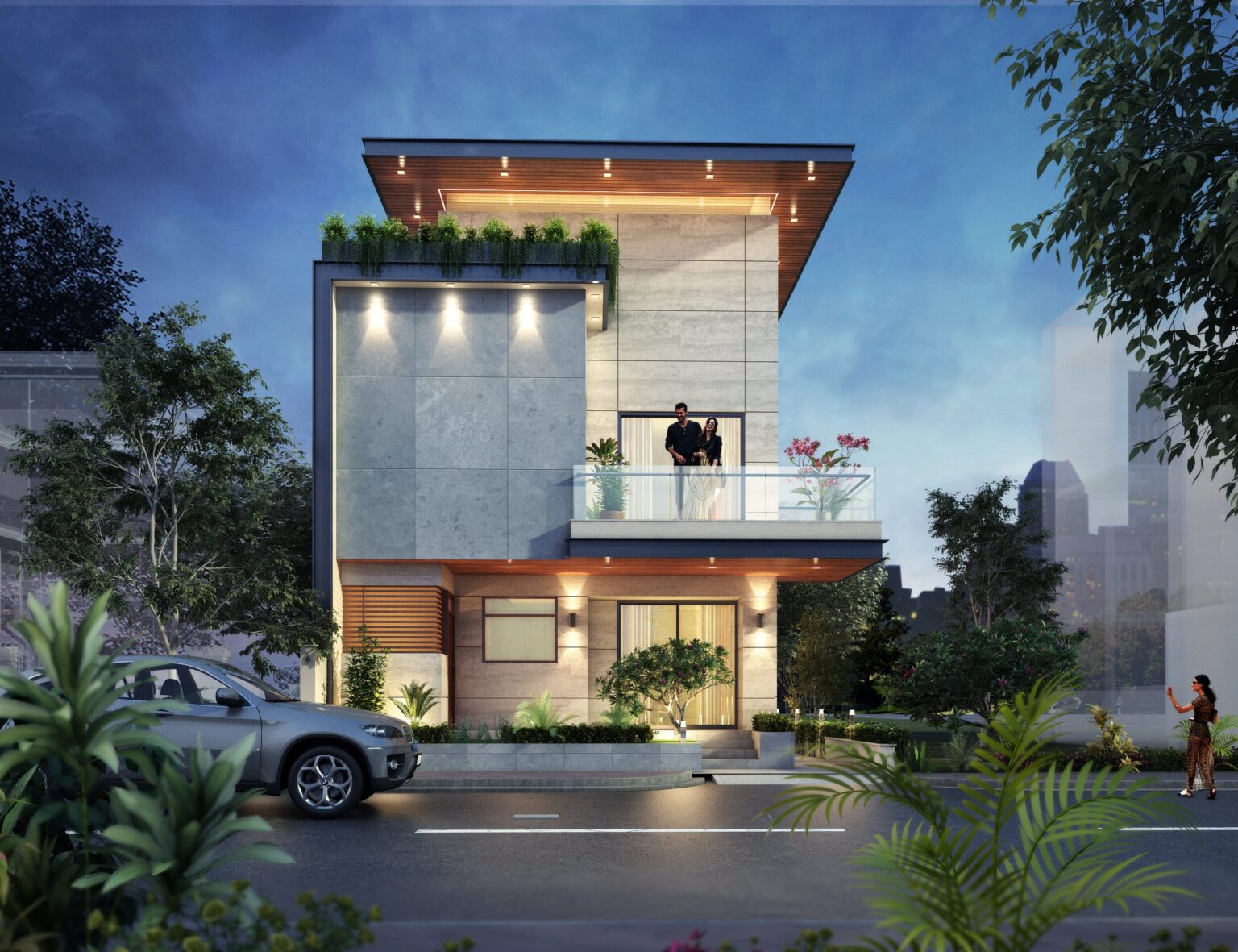
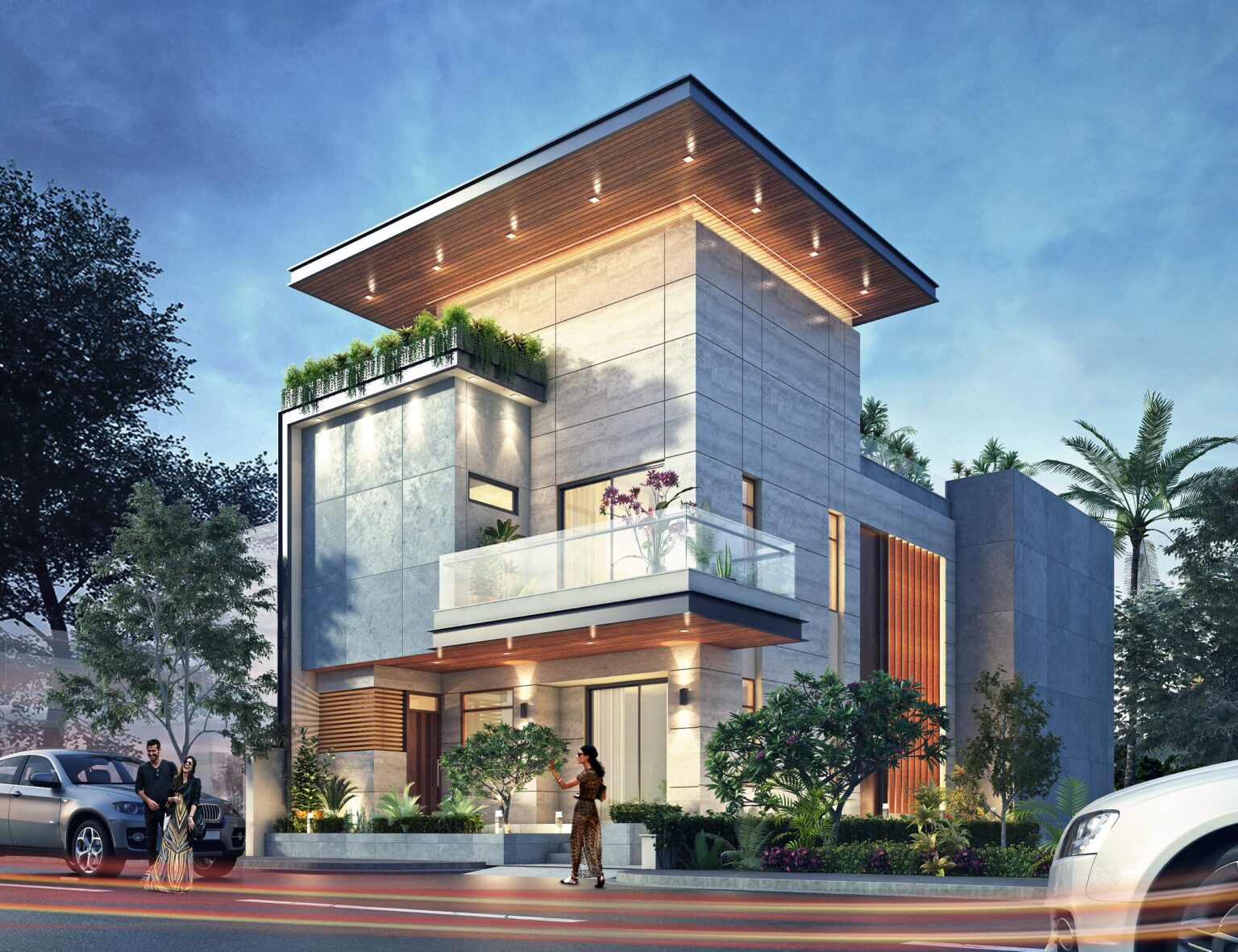
The house has all kinds of exclusive residential spaces, party area, garden to niche personal zone. The marvelous double height balcony and open space in front create an elegant and interesting facade cater as livable and comfortable space for residents to sit and enjoys the outer view.
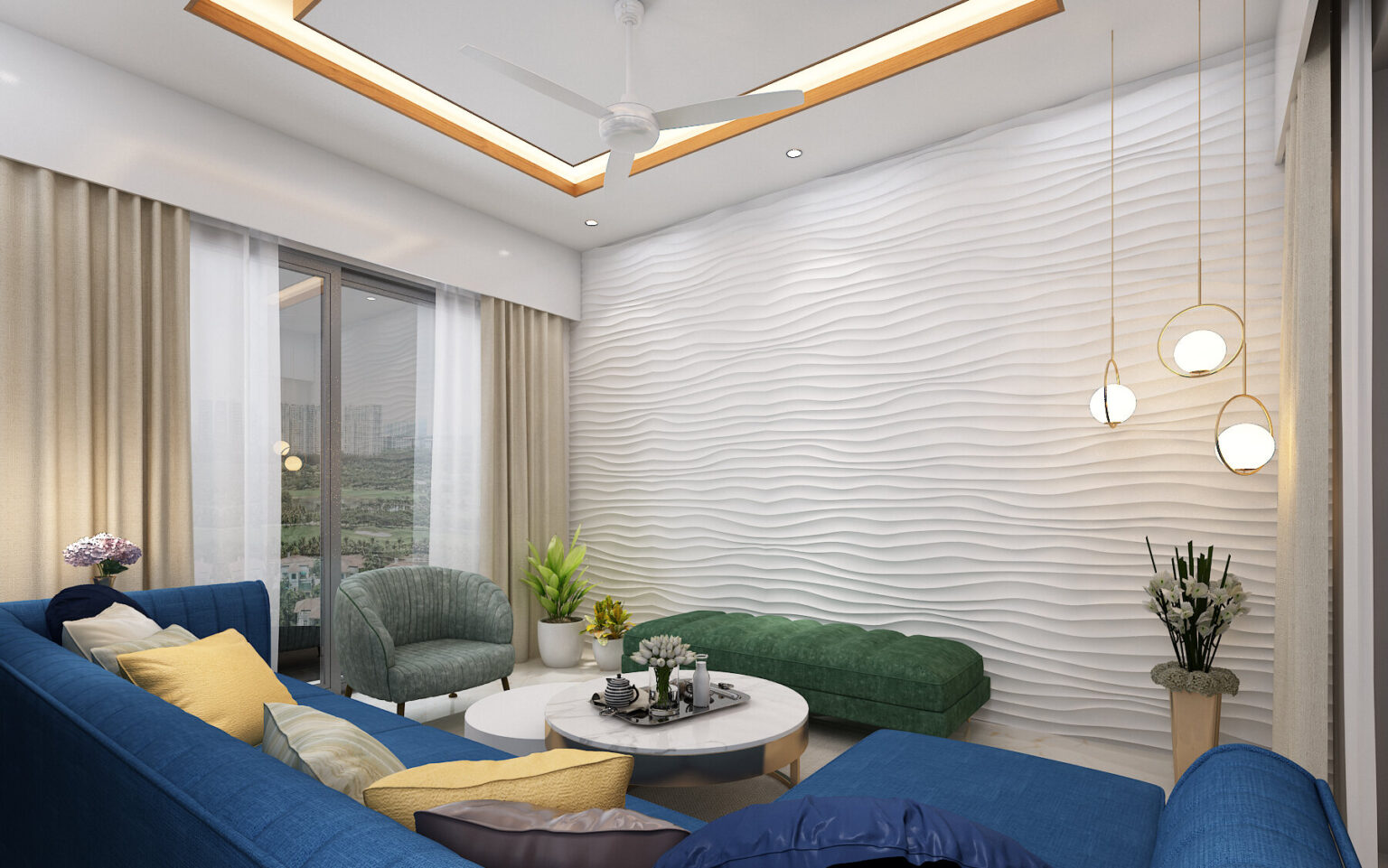
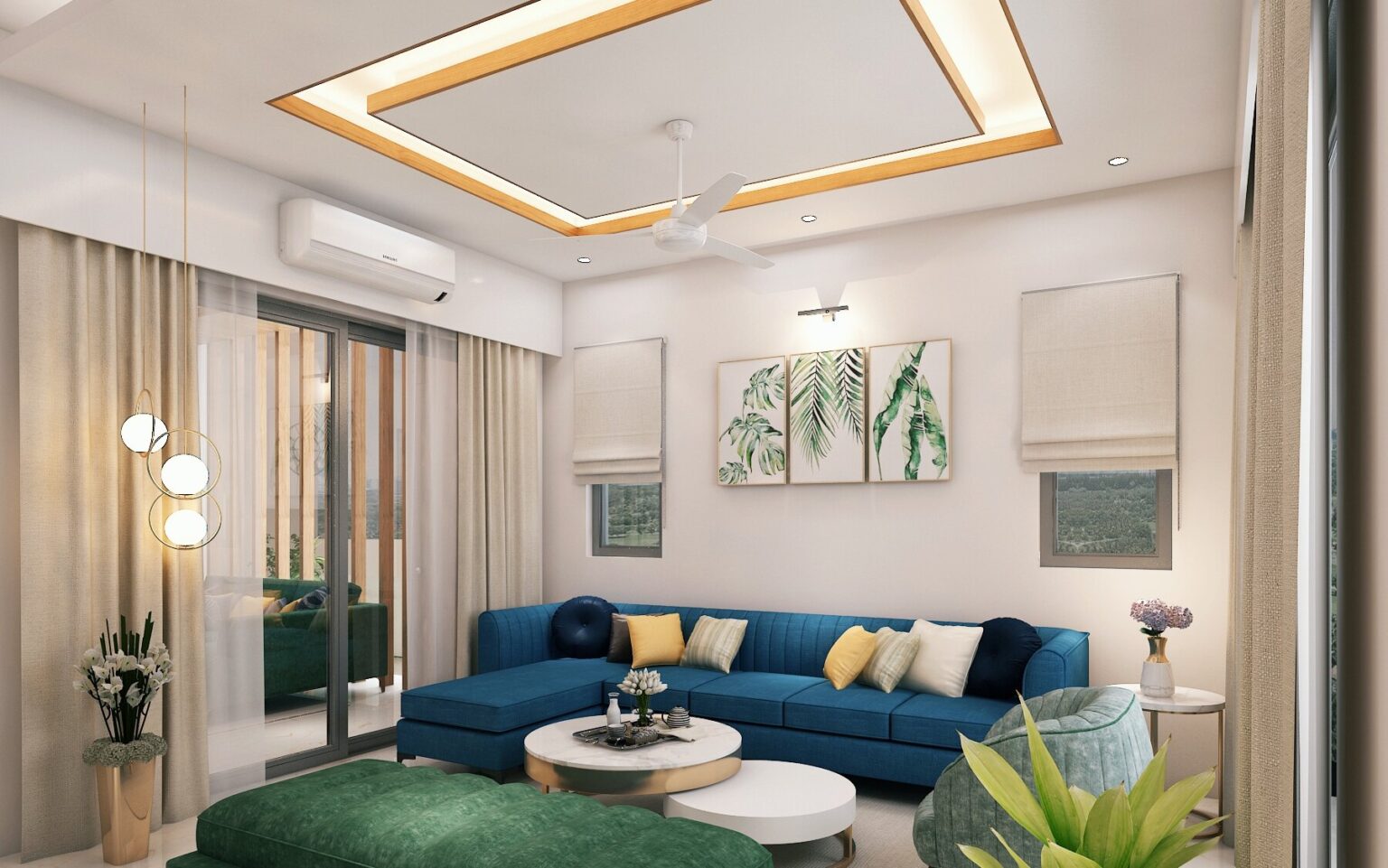
The climate drove the design; therefore, all the rooms were arranged in a manner to allow for through ventilation, opening onto large covered deck which were further protected at the end by wood profiles.
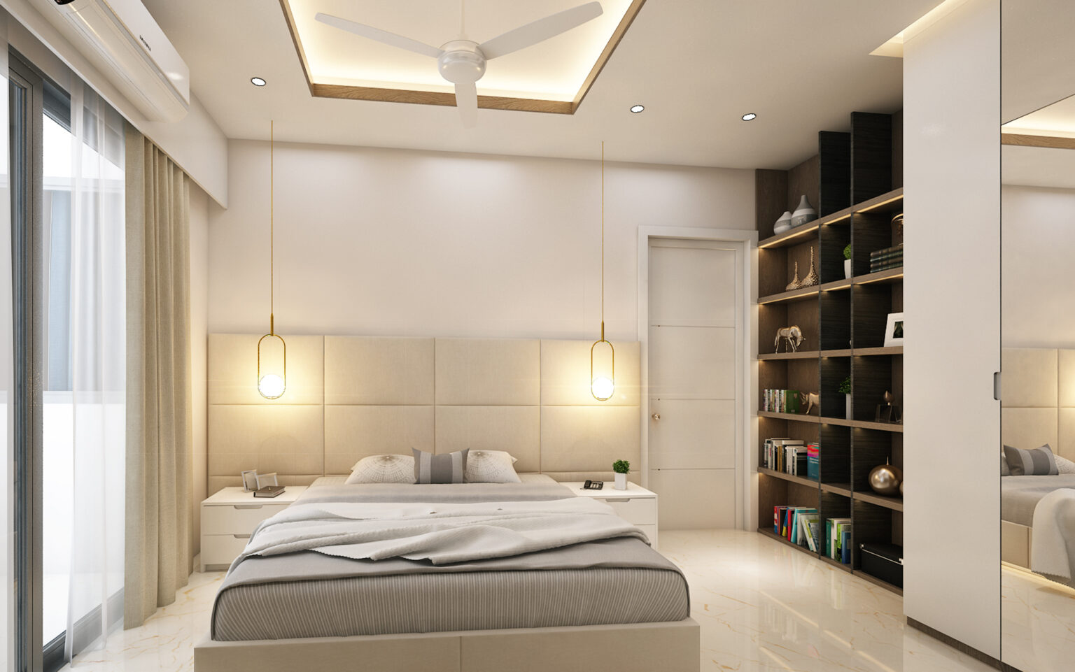
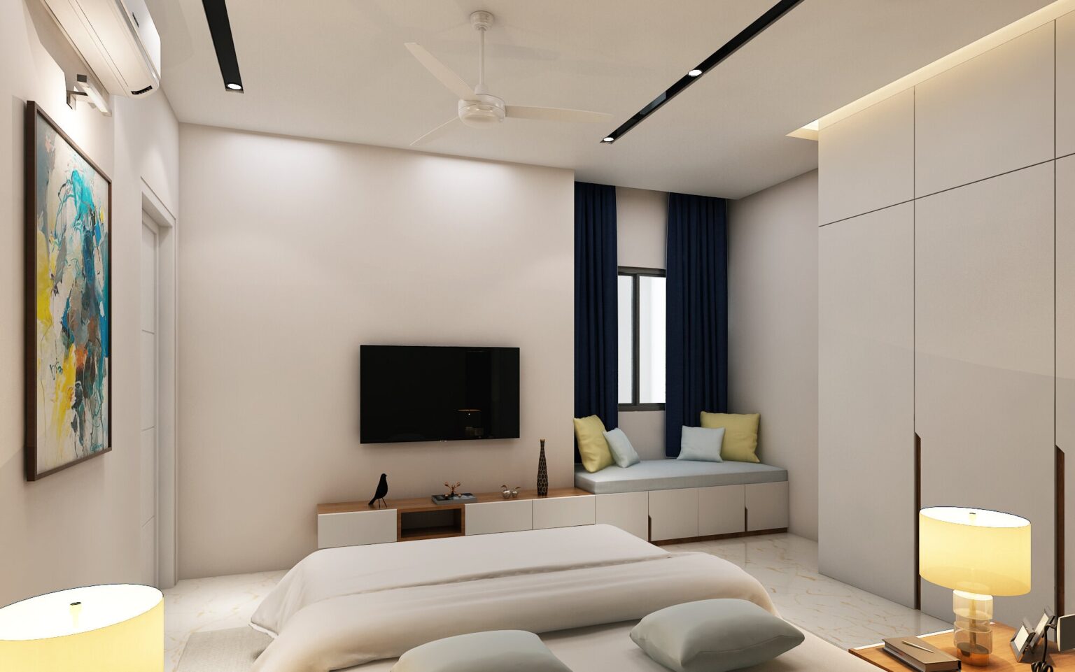
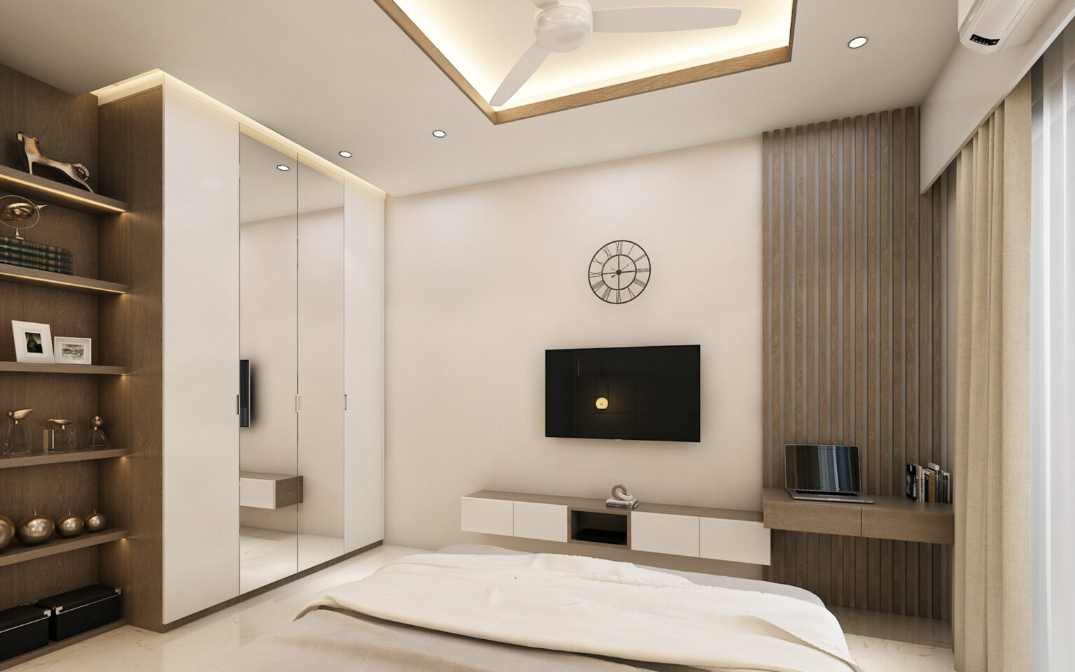
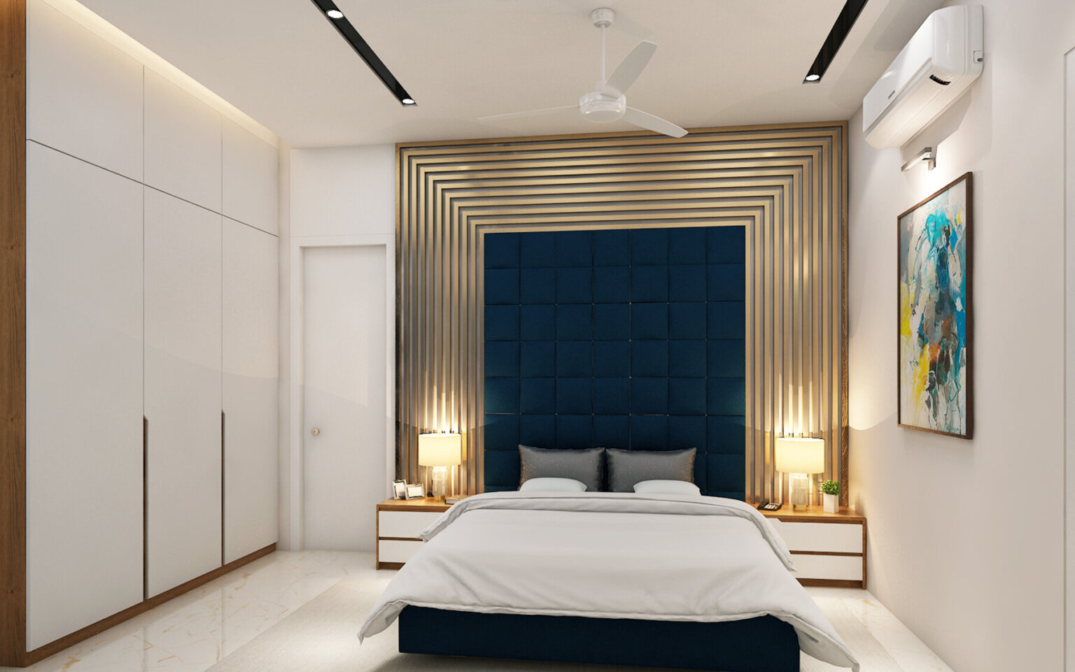
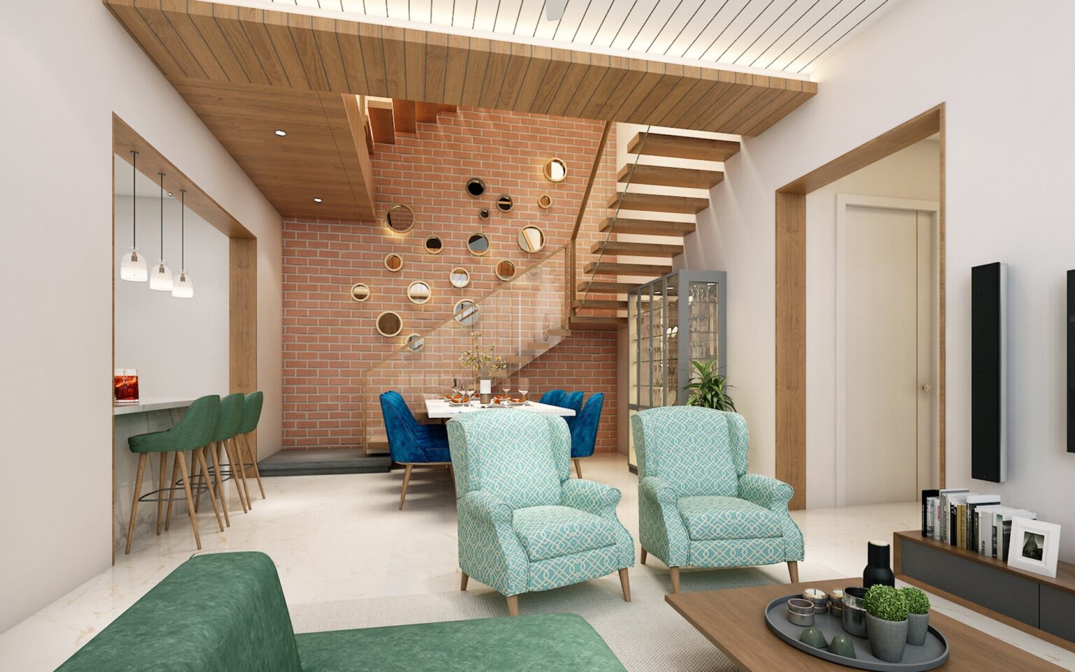
The resultant design is a fusion of traditional concepts with a contemporary flavor. The architecture is such that the spaces seem to merge into one another.
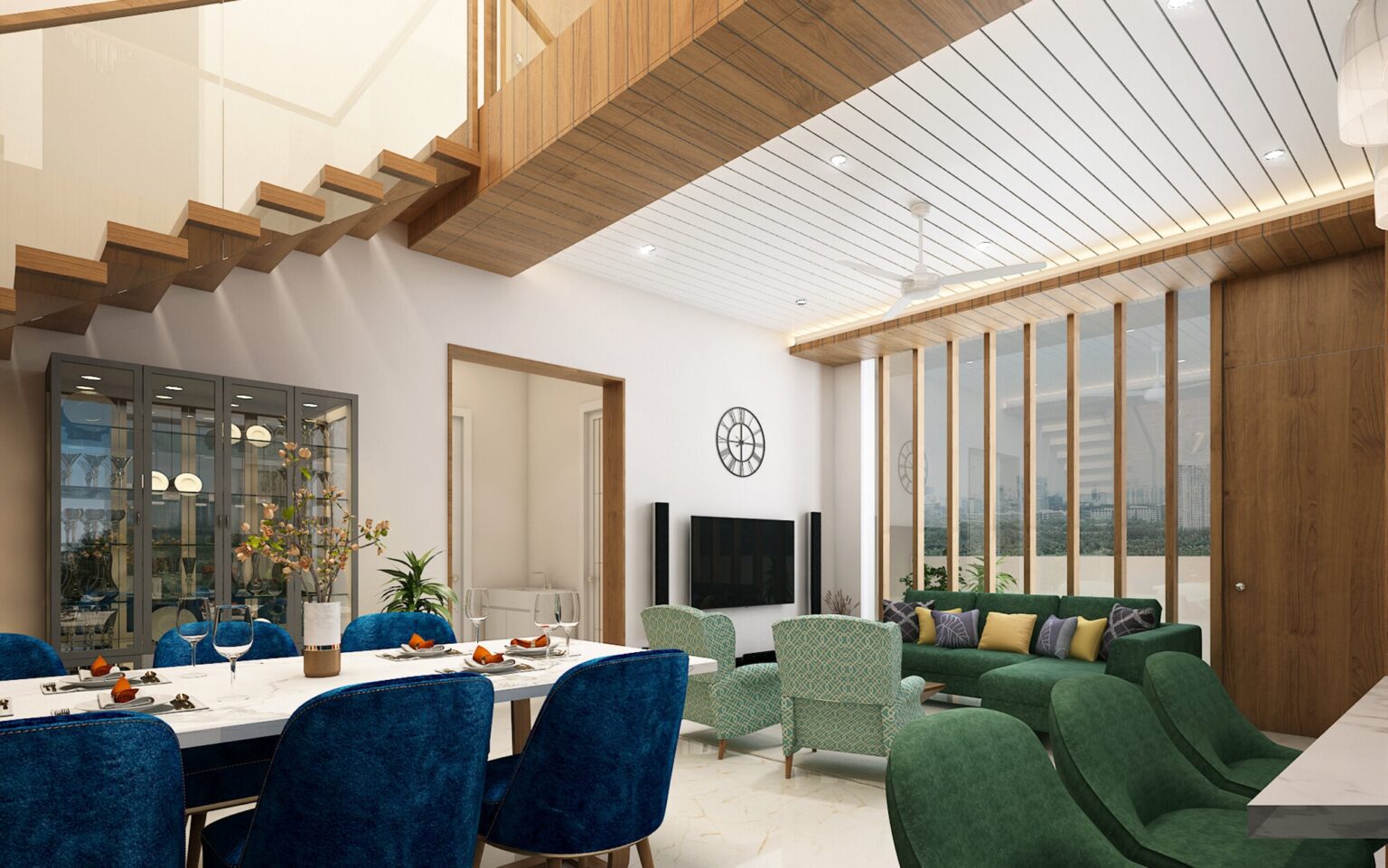
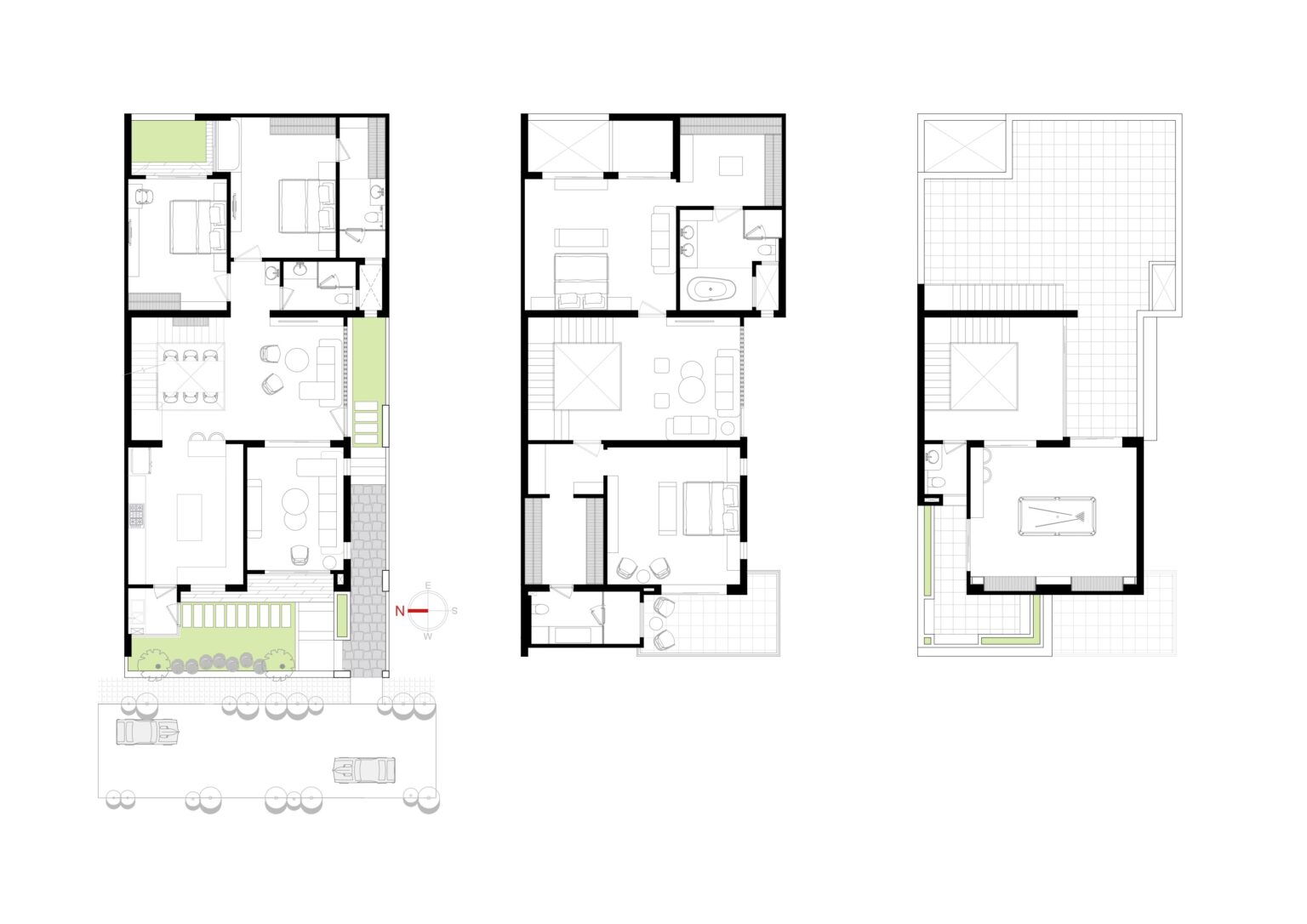
The interiors of house is done in simple and keeping in interests of the family making the entire house looks sophisticated in appearance with elegant lines and contemporary finishes.
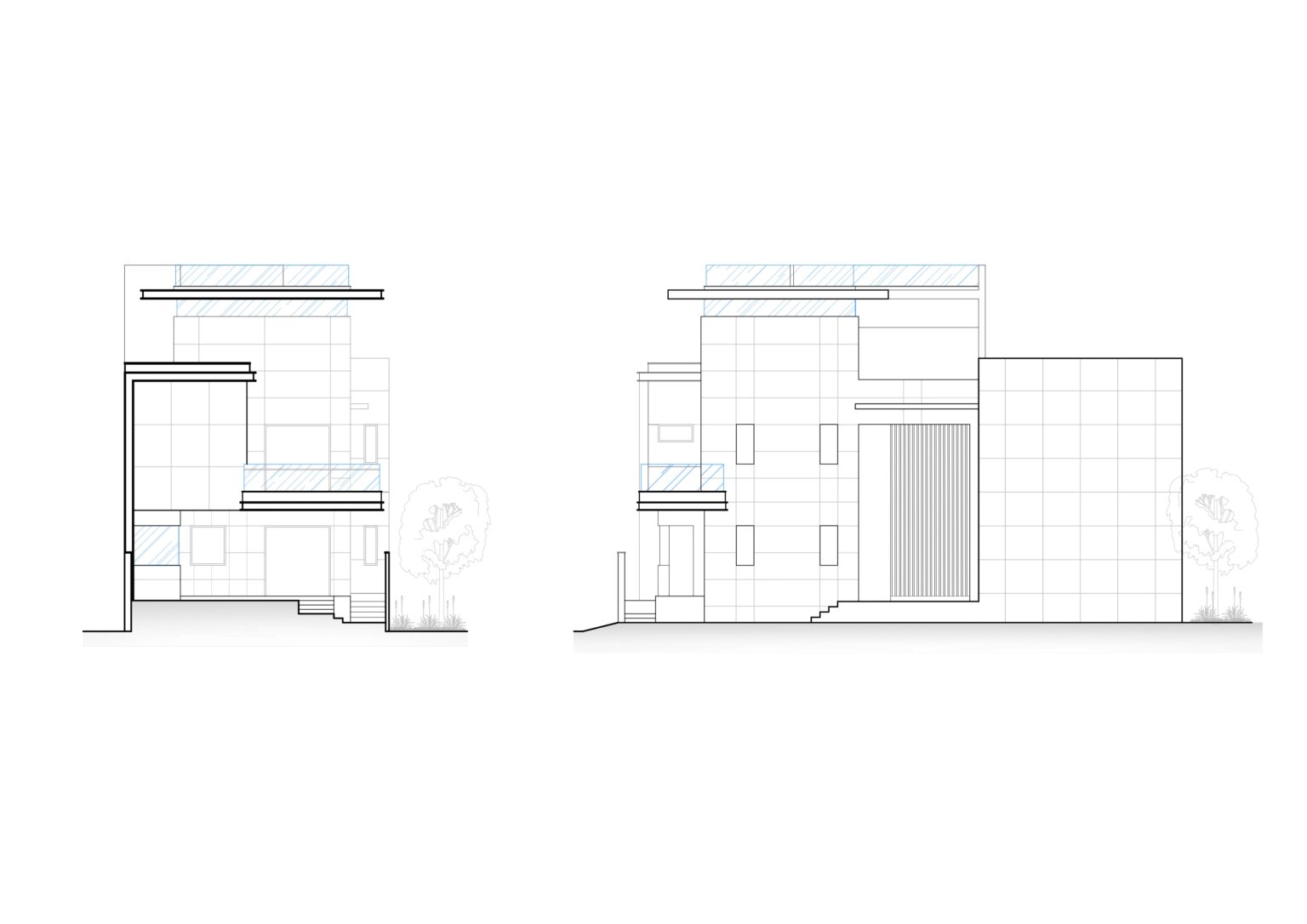
Hive Designer Studio © 2021 Website by Intellects
