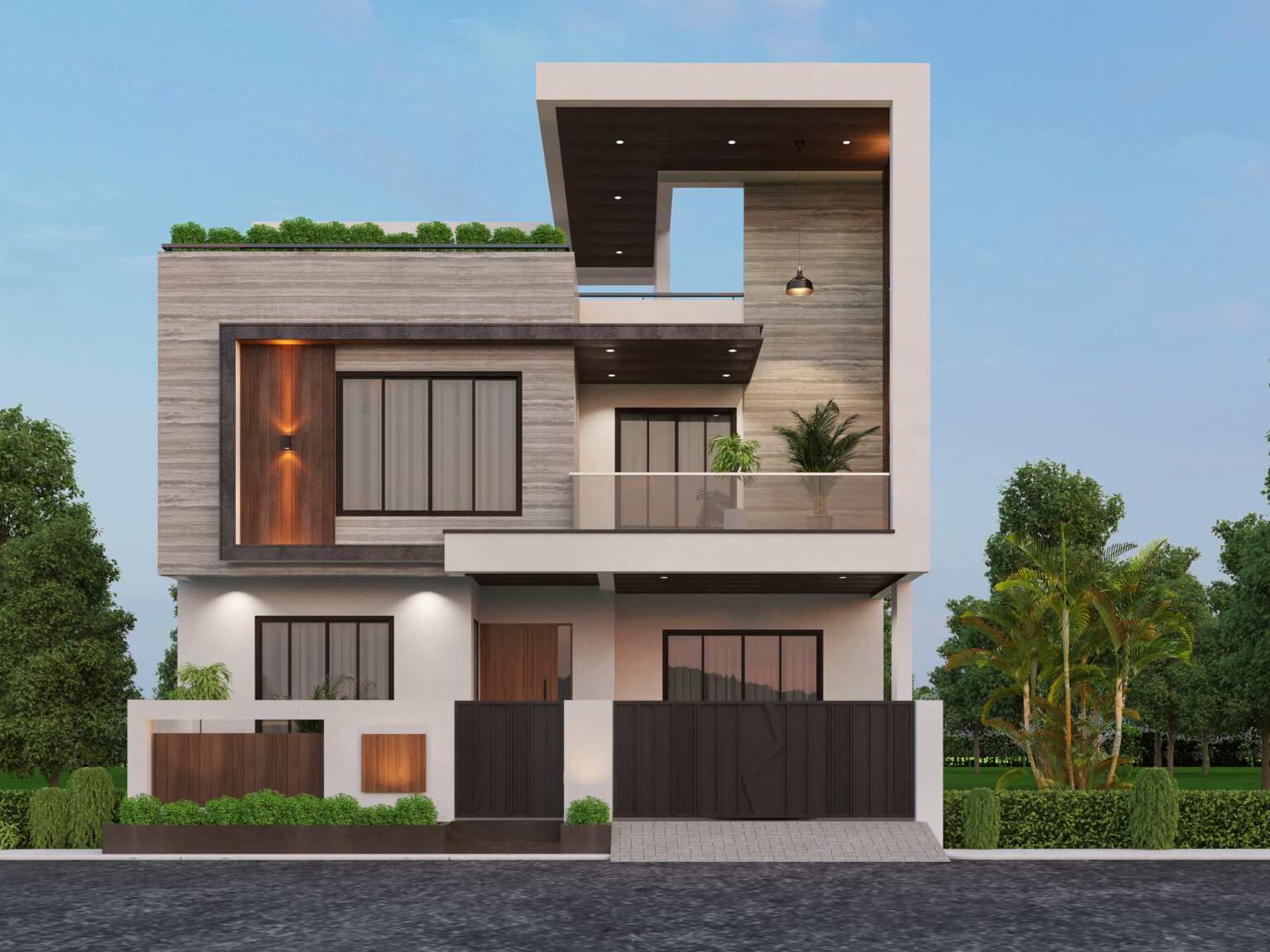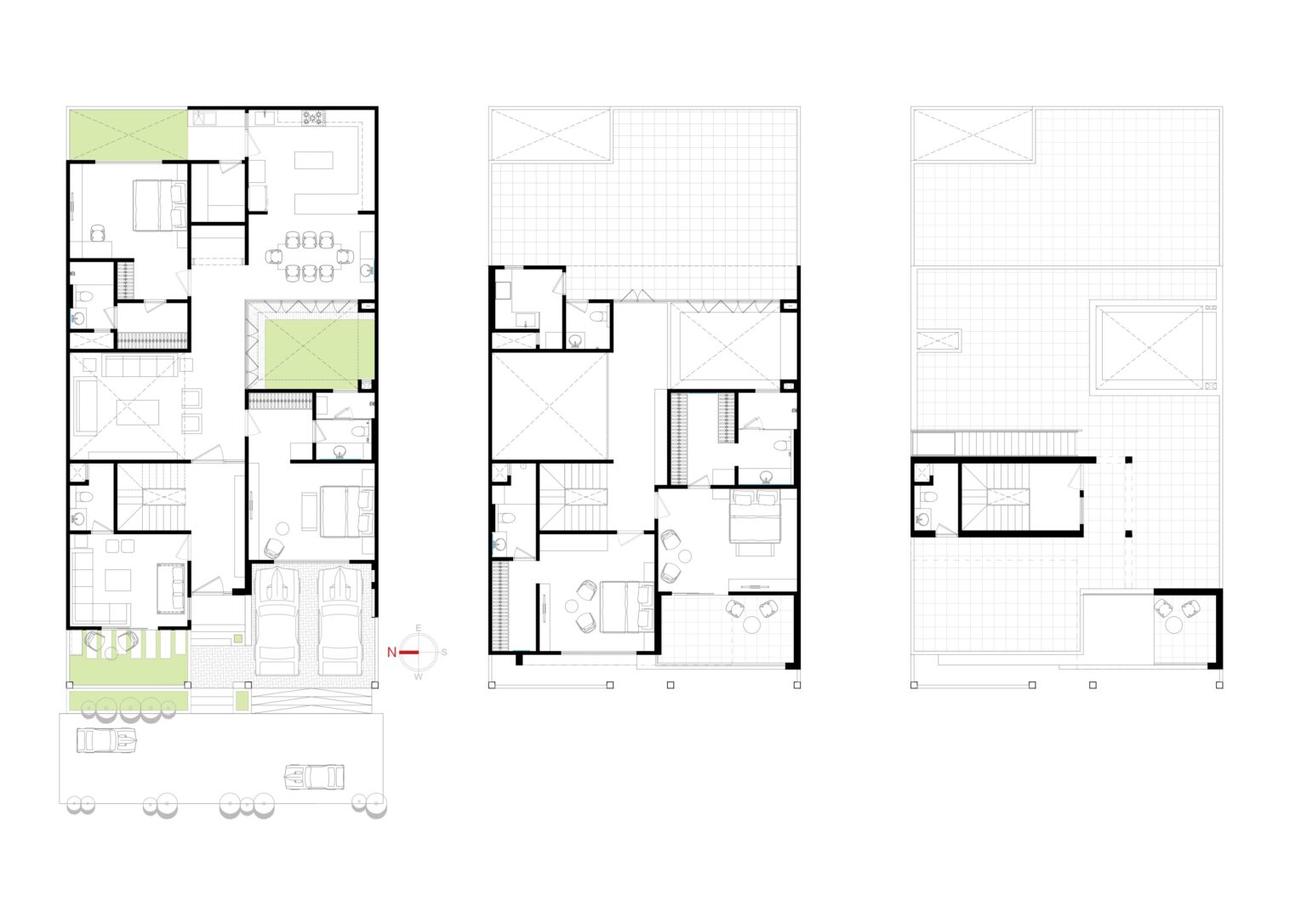Cantilever
Client
Ramesh Meena
Location
Jagatpura , Jaipur
Area of Site
202.34 Sq.mt
Area of Construction
3968 sq. ft
Timeline
October{2020} - Ongoing
The Brief was to design a house for a family of 6 people consisting of couples and 2 children. The concept of the project evolved from a close analysis of the family setups of Indian families in the urban context and thus striving for a perfect balance between private and public spaces and also the inter relation between the generations.
The functions are divided as per floor, ground for public spaces, first for couple and children. Ground floor holds the living spaces, a courtyard, a guest bedroom, parent’s room, kitchen and dining spaces, lobby and staircase. The first floor holds two bedrooms for the couple & children with their respective toilets and dress & big terrace. These bedrooms overlook into the outside space

Environmental Concern – The main strategy is to cut down the thermal intake of the house. Since the residence is a row house plot, the longer edges are common to neighbor residences and the shorter edges form the front and rear facades that face west and east respectively. Hence, to cut down the harsh sun of the west, a large recessed balcony has been designed to allow in diffused light.
The central courtyard allows cool winds being directed and channelized into the house. The courtyard facades are so designed that do not allow direct summer sun to enter into the living spaces at the ground floor. The double height spaces and the stairwell allow stack ventilation for the whole house.
The whole project revolves around the dilution of the boundaries between interior and exterior, creating an intense spatial dynamic. It is a minimalist house with simple clean lines, uncluttered geometry, fluid, transparent spaces where the interiors and exteriors blend into each other in an attempt to keep the user constantly in touch with the outdoors.

Hive Designer Studio © 2021 Website by Intellects
