Villa 35
Client
Aashish Kumawat
Location
Kalwar Road, Jaipur
Area of Site
534 sq.mt
Area of Construction
7500 Sq. Ft.
Timeline
July{2017} - Ongoing
The facade is composed of identical volumes inside and outside. The exterior closures are made of glass frames and aluminum sections accommodate according to the composition and design.
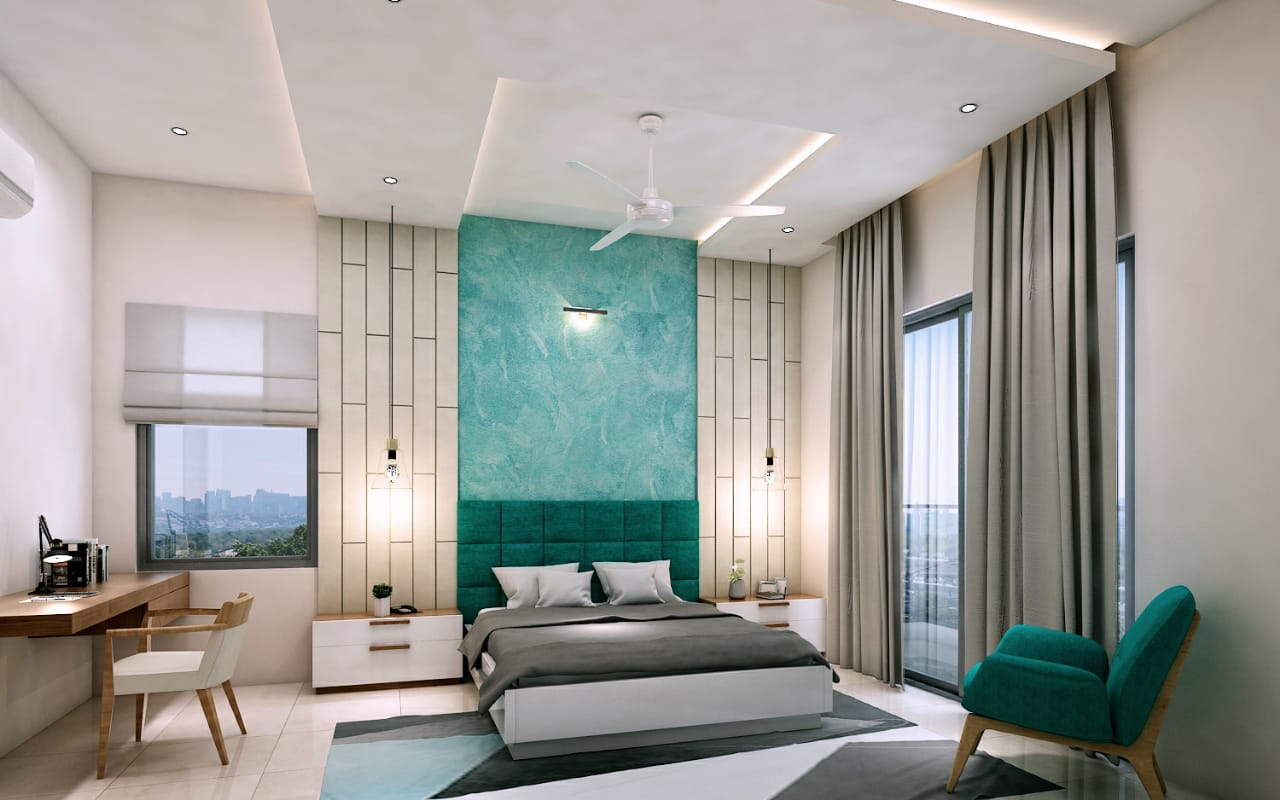
This geometry and the depth of the structure is creating impactful outward presence. The wood wrapped all around binds the whole building makes it more striking and synchronous.
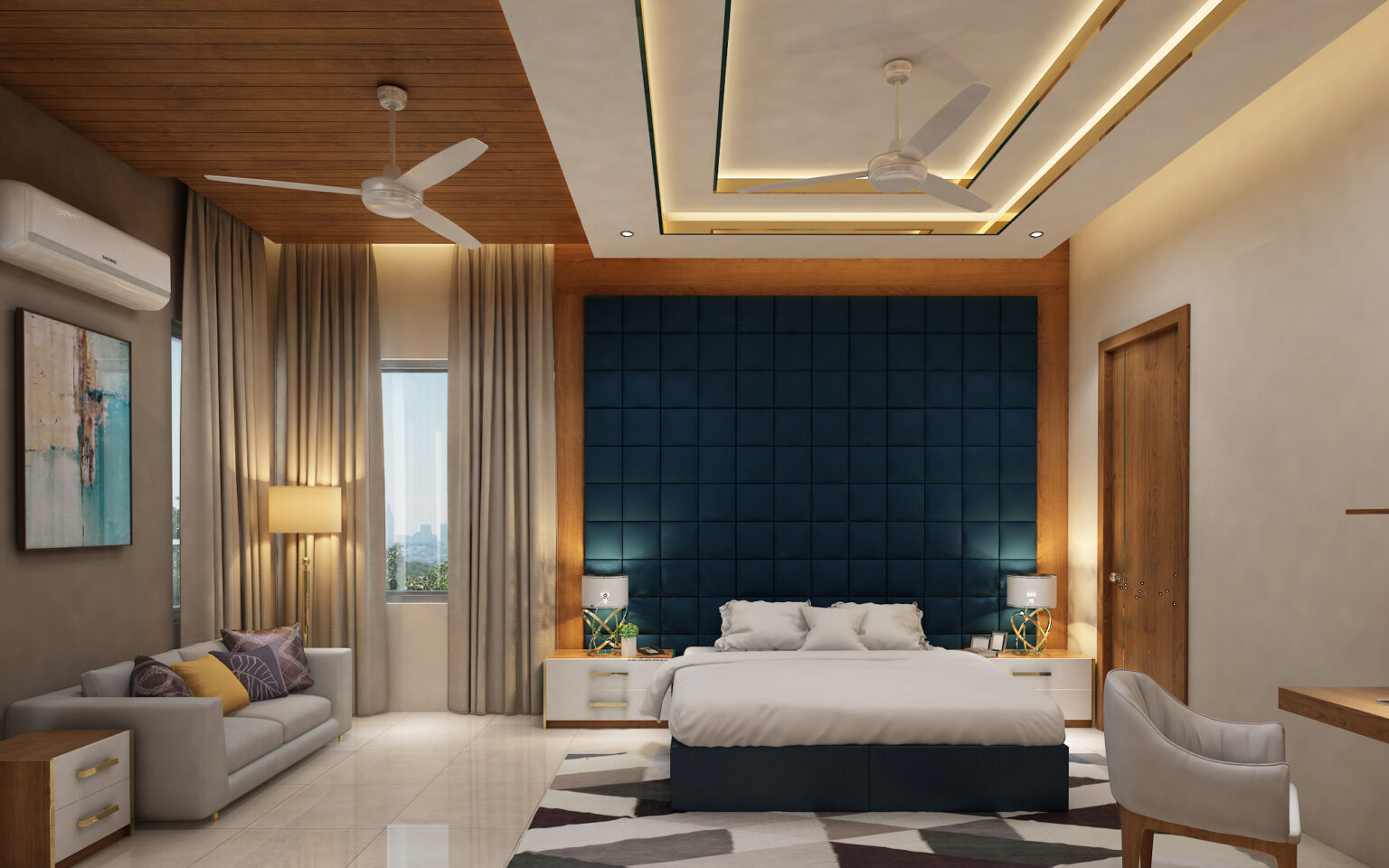
The Brief was to design a house for a family of 6 people consisting of couples and 2 children. The concept of the project evolved from a close analysis of the family setups.
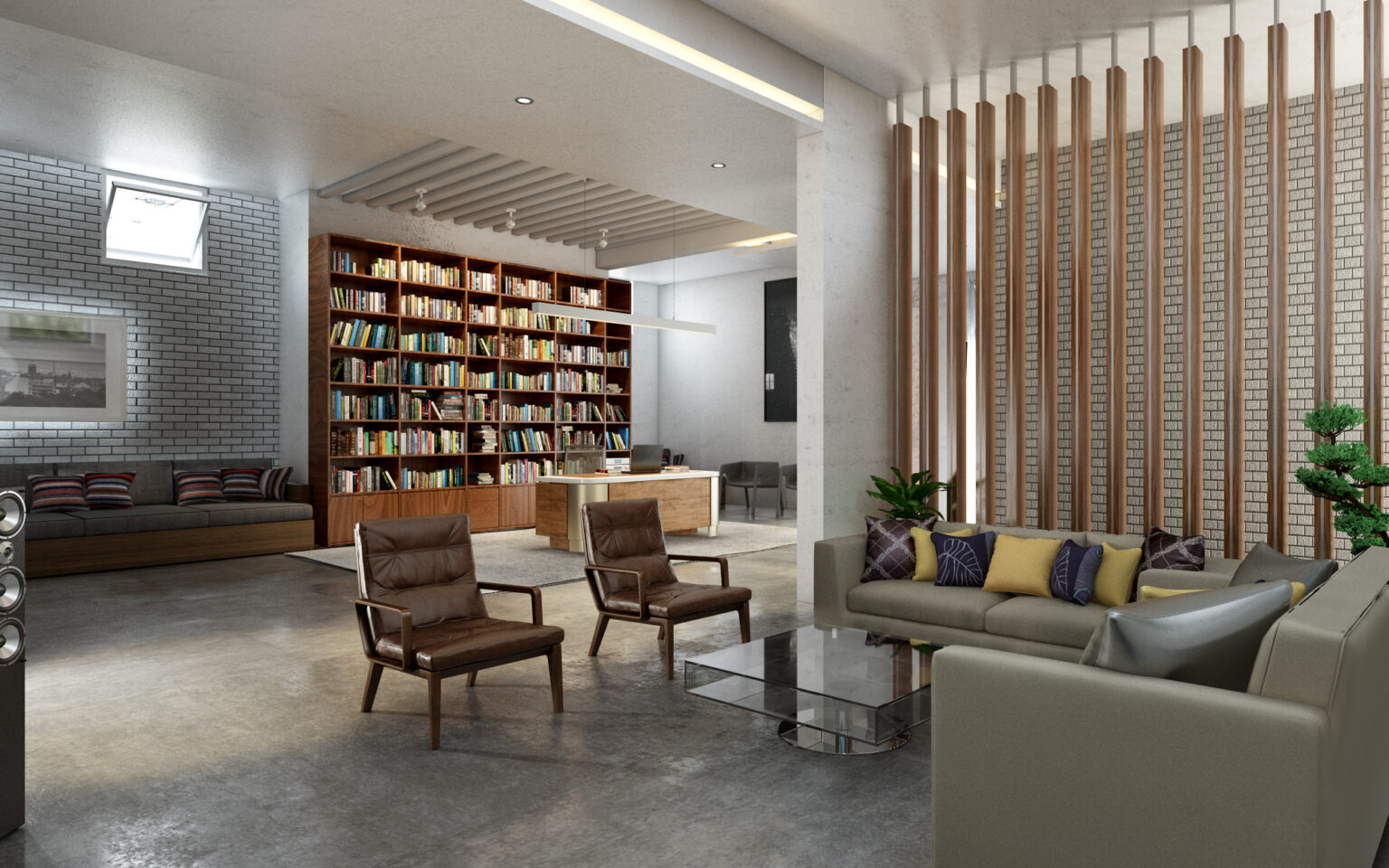
The functions are divided as per floor, Basement space for Small Library cum office, ground for public spaces, first for couple and children. Ground floor holds the drawing room, double height living spaces, a guest bedroom, parent’s room, kitchen and dining spaces, lobby and staircase. The first floor holds lounge area, two bedrooms for the couple & children with their respective toilets and dress & big terrace. These bedrooms overlook into the outside space. The marvelous balcony and open space in front create an elegant and interesting facade cater as livable and comfortable space for residents to sit and enjoys the outer view. Front and backyard have been designed as landscape areas to sit and enjoy weather.
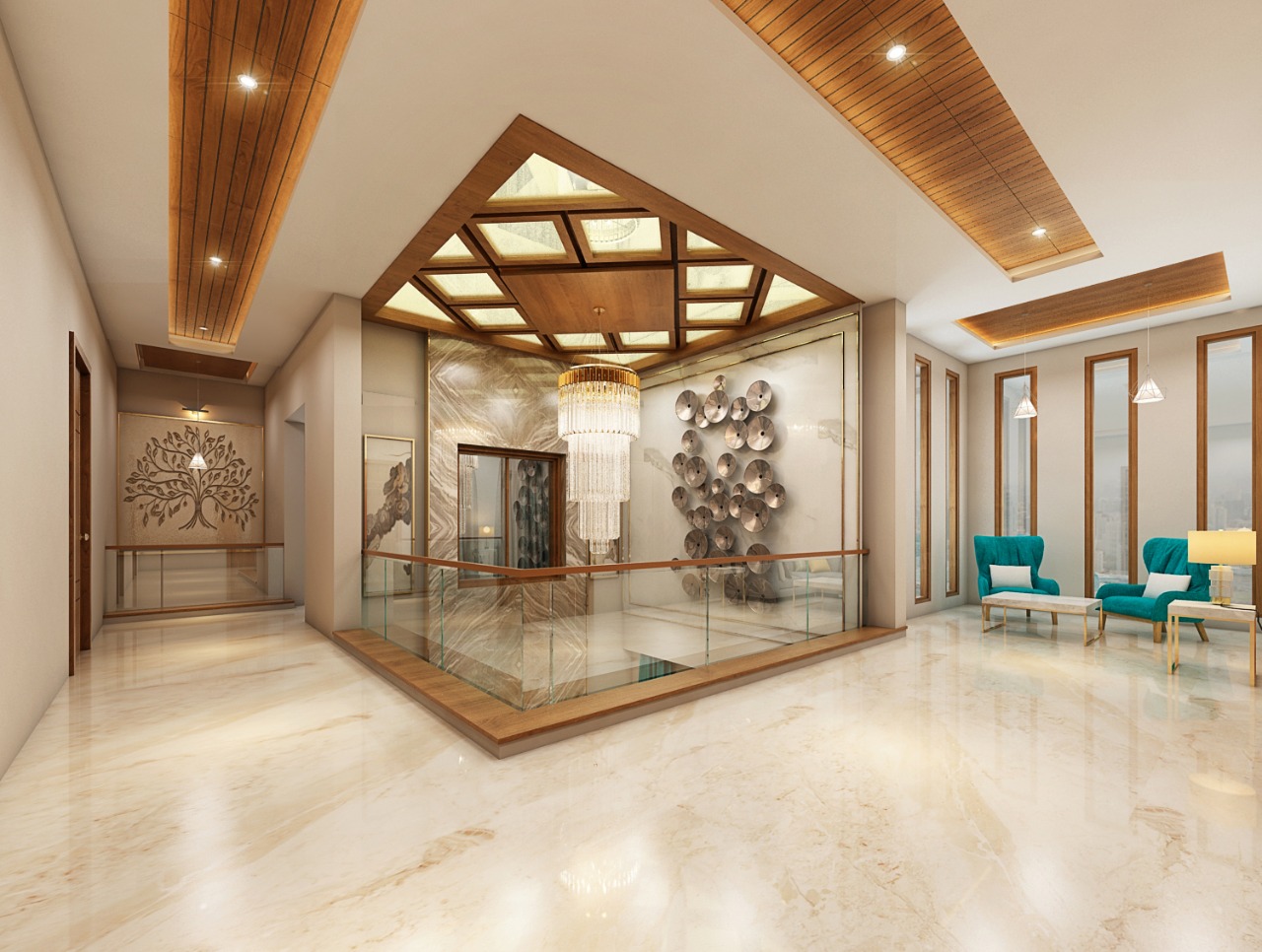
The interiors of house is done in simple and and keeping in interests of the family making the entire house looks sophisticated in appearance with elegant lines and contemporary finishes.
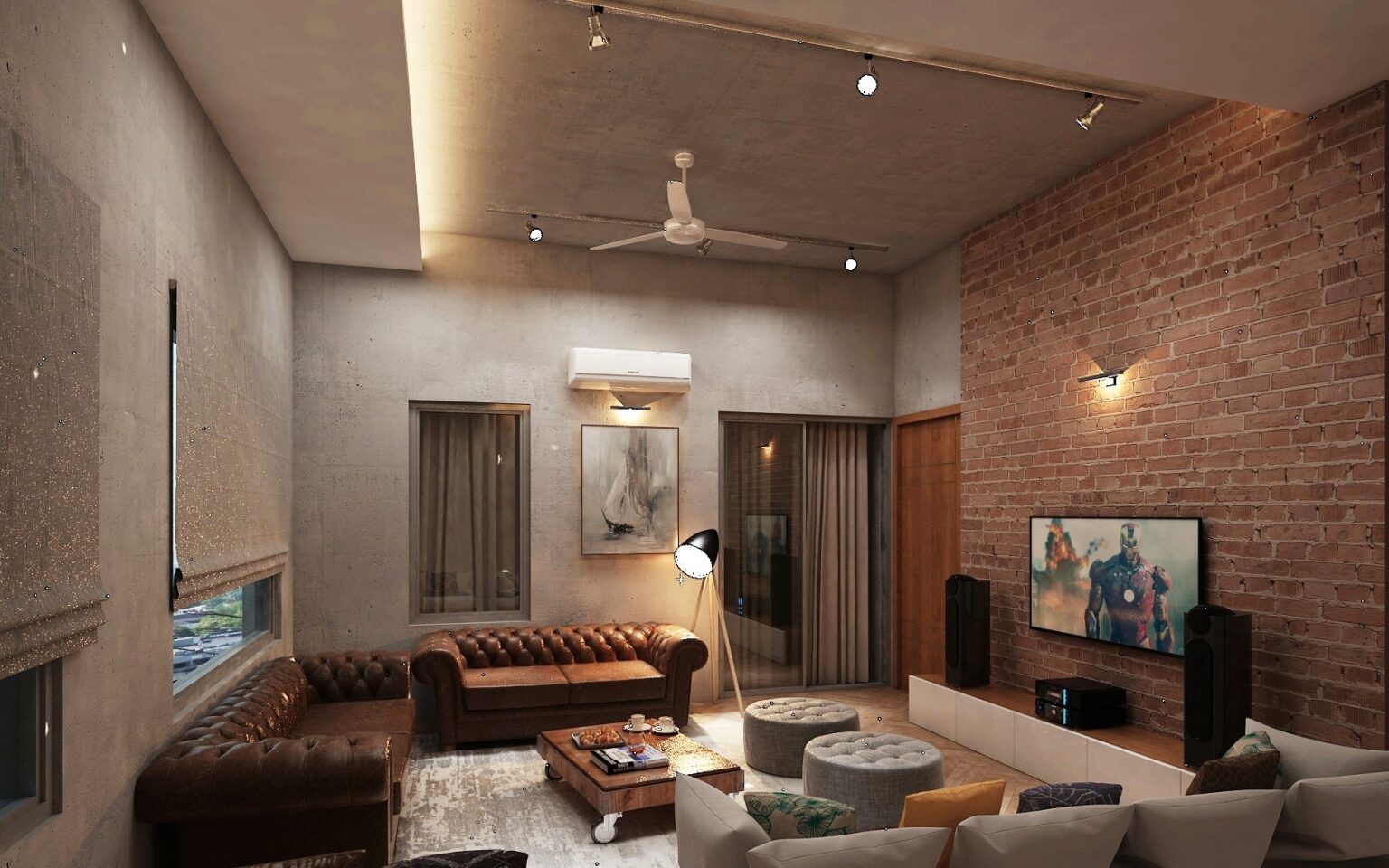
Hive Designer Studio © 2021 Website by Intellects
