Kesariya Heights
Client
Fashion Suitings Pvt. Ltd.
Location
Bhilwara Chittorgarh Highway, Bhilwara
Area of Construction
277500 Sq.ft
Area of Site
4060 Sq.mt
Timeline
February{2020} - Ongoing
Heights, a high end residential tower with unprecedented architectural character, rests on the most centralized location in the entire urban fabric of Bhilwara. Connected to the 48m wide Ajmer road, a major arterial corridor running through the entire city, making highly approachable from all the major focal points of the city.
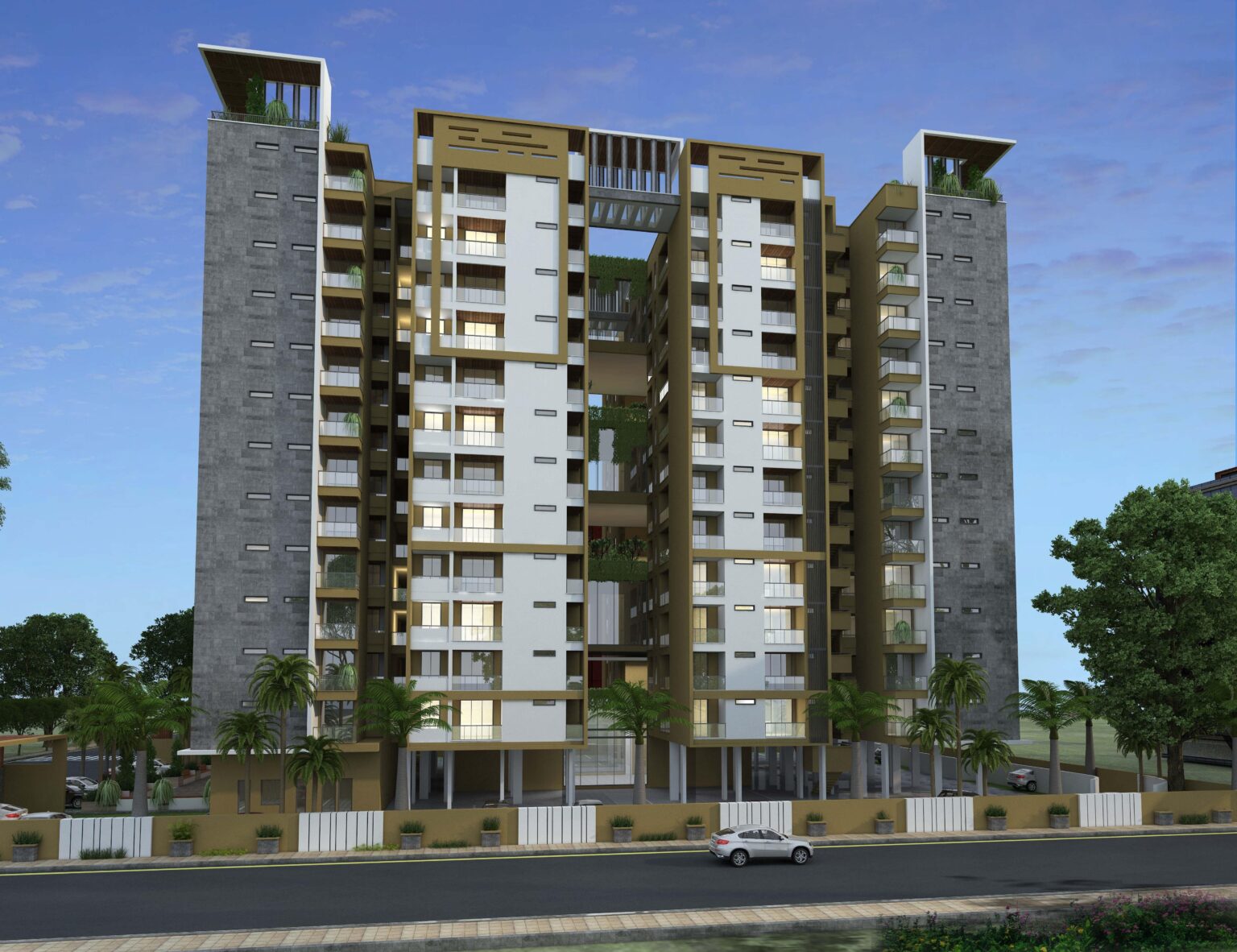
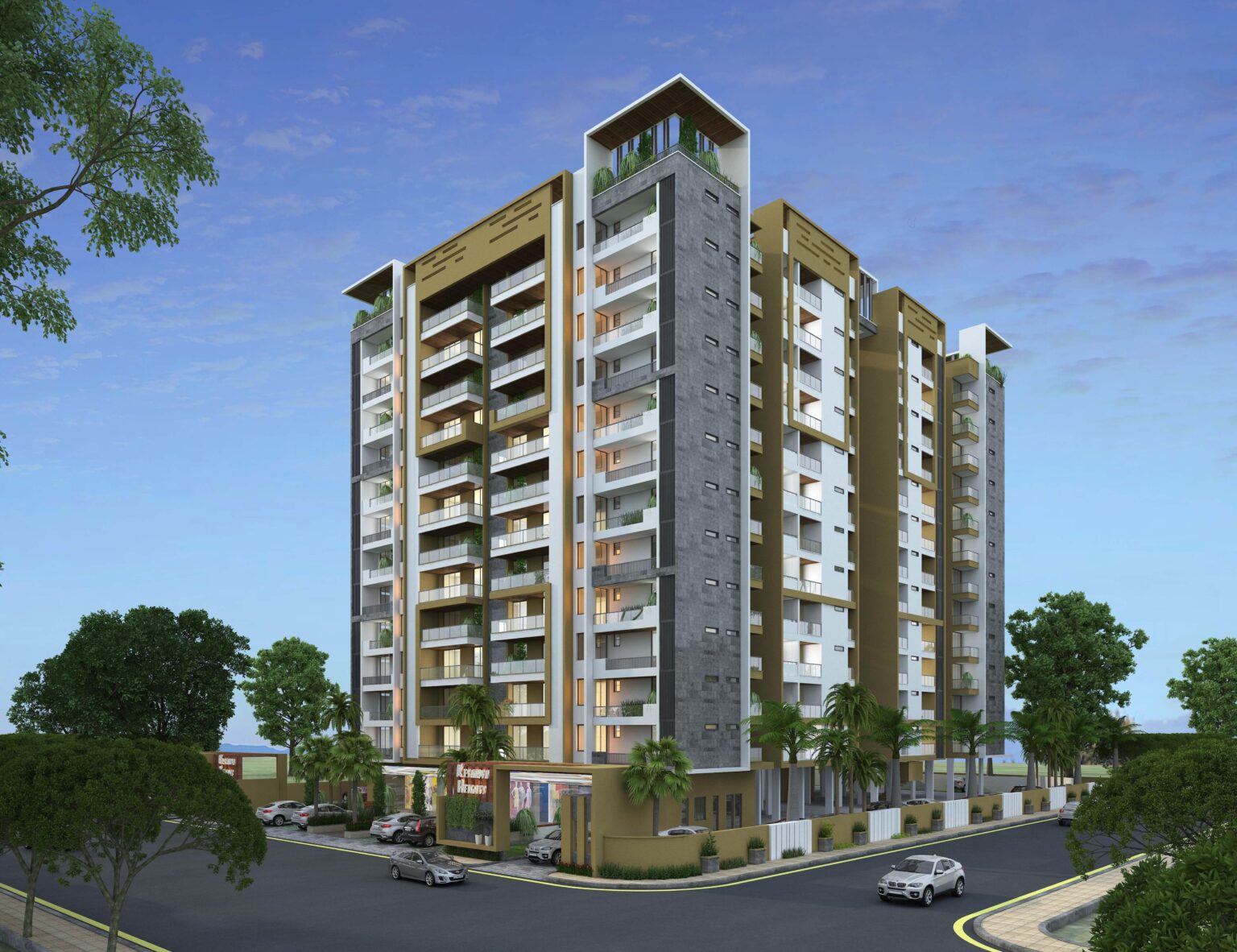
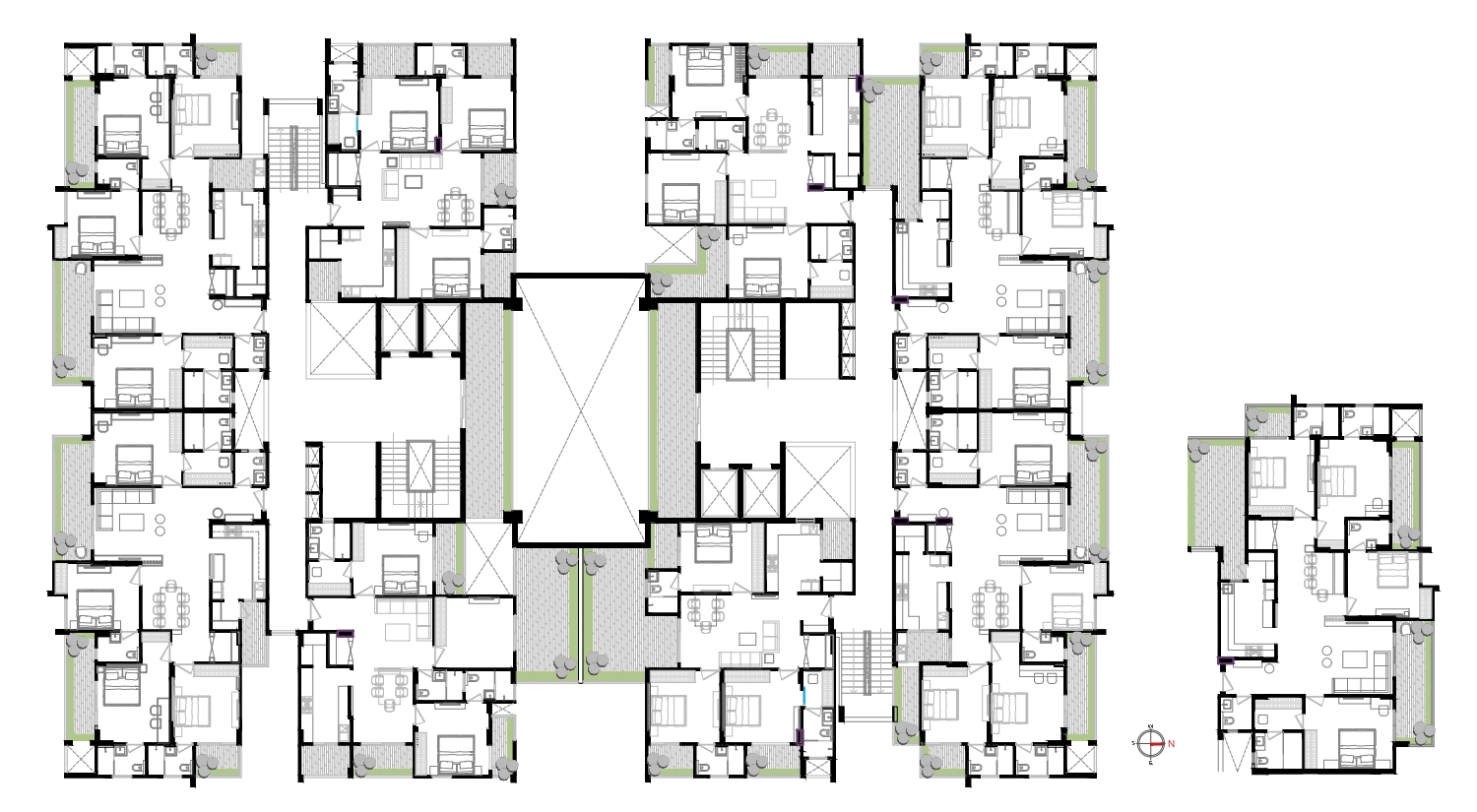
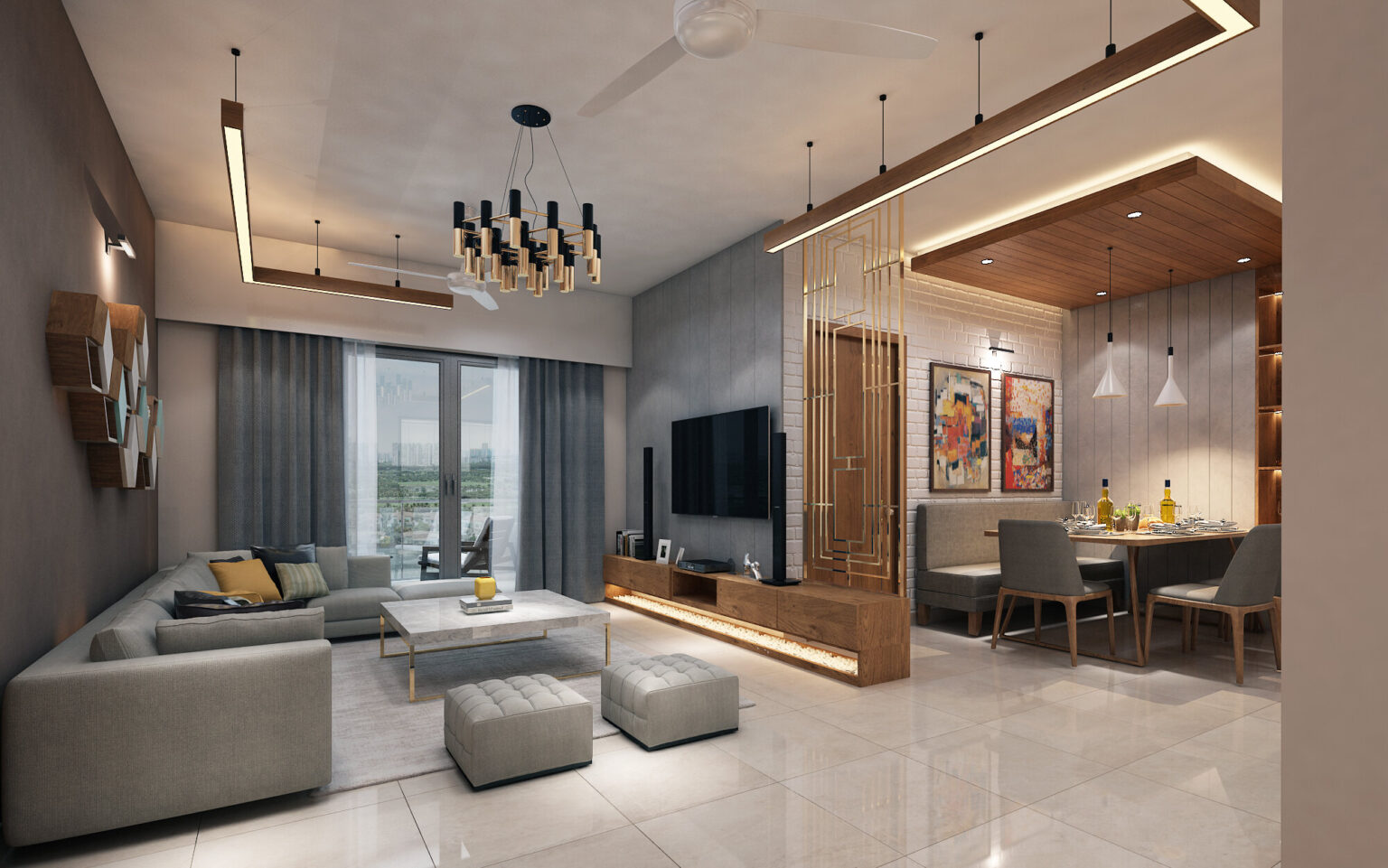
This high end luxury project consists of two towers connected on the terrace creating sky walk and alternate intermediate levels creating socially active areas for club activities. In all there are high end luxury 96 living units. The development offers two types of residential living; 3 and 4 BHK apartments ranging from 1500-2000sqft. Design and planning of apartments brings out relationship between the indoor & the outdoor spaces for the families.
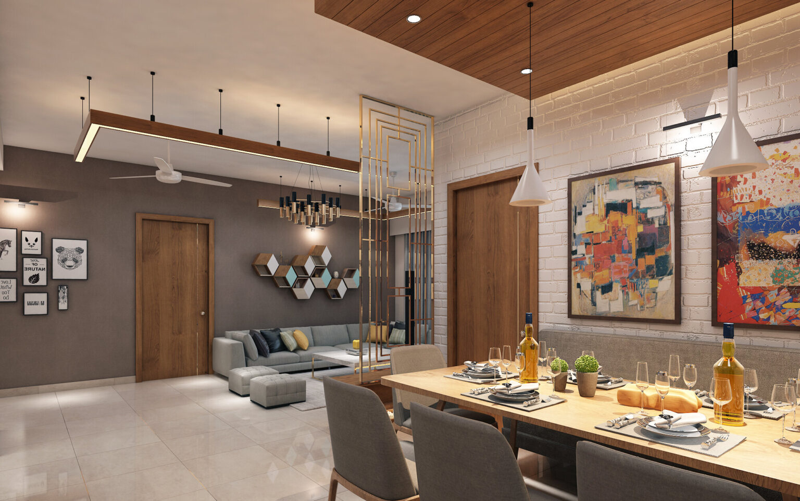
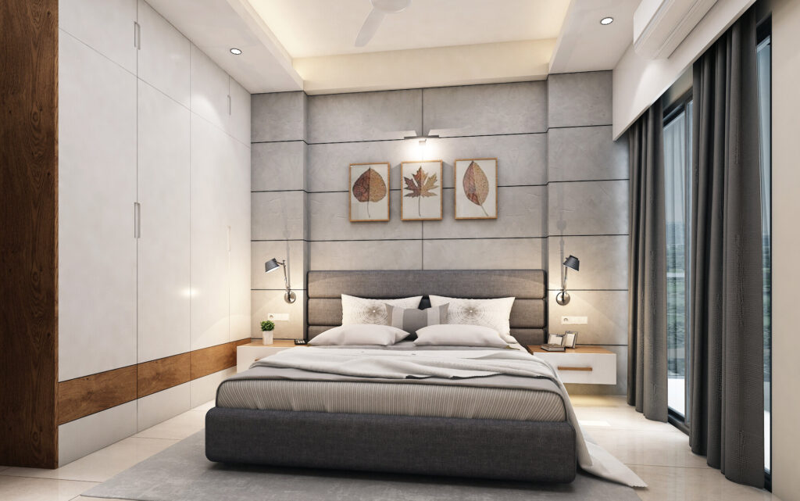
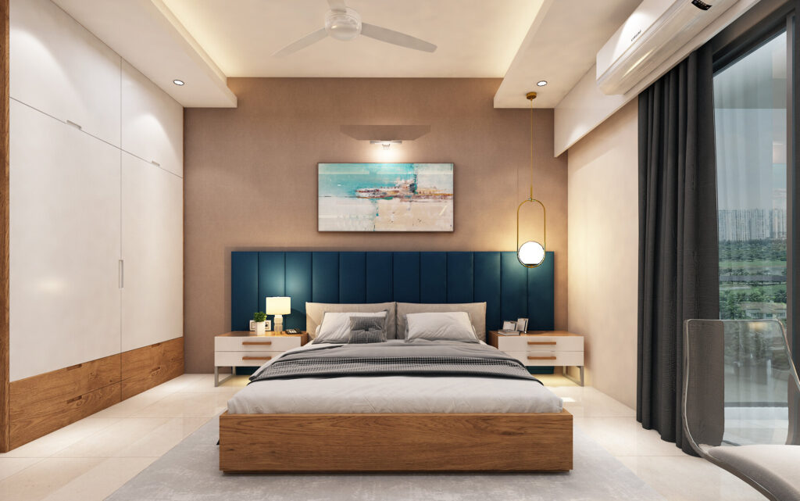
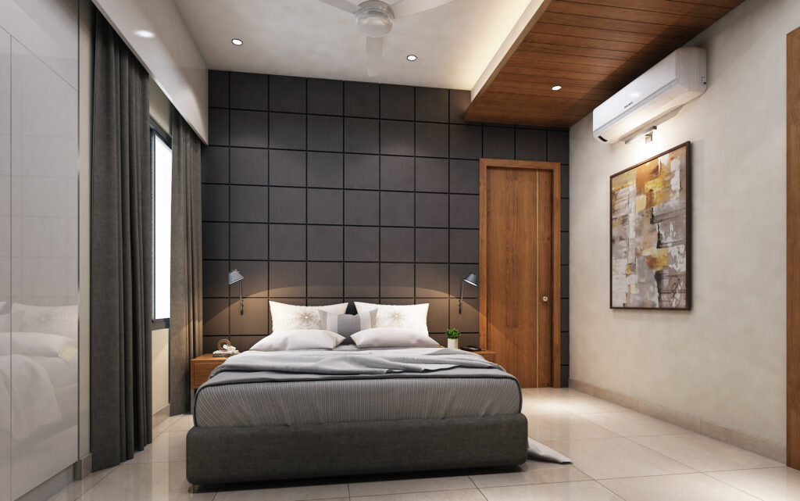
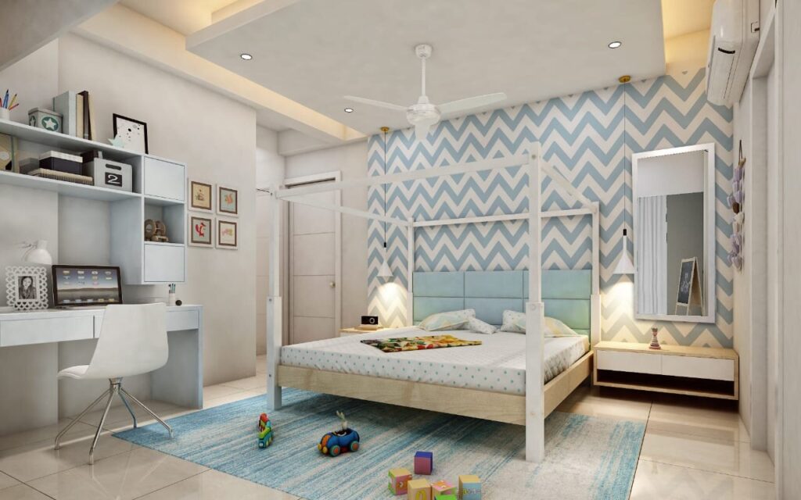
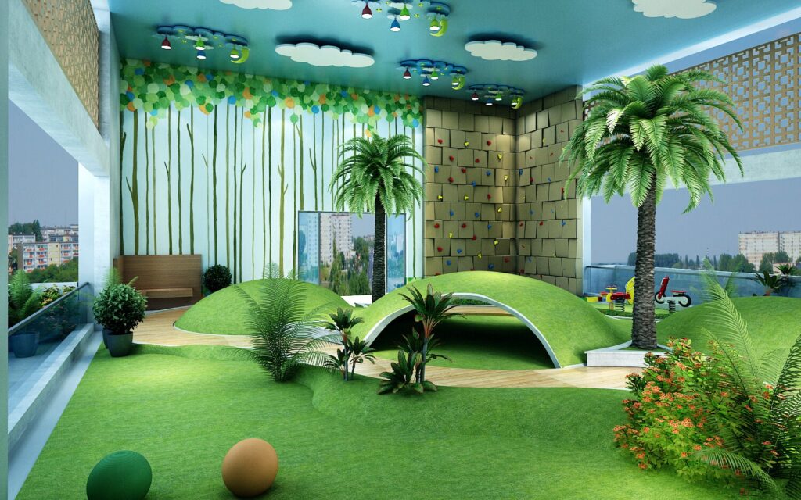
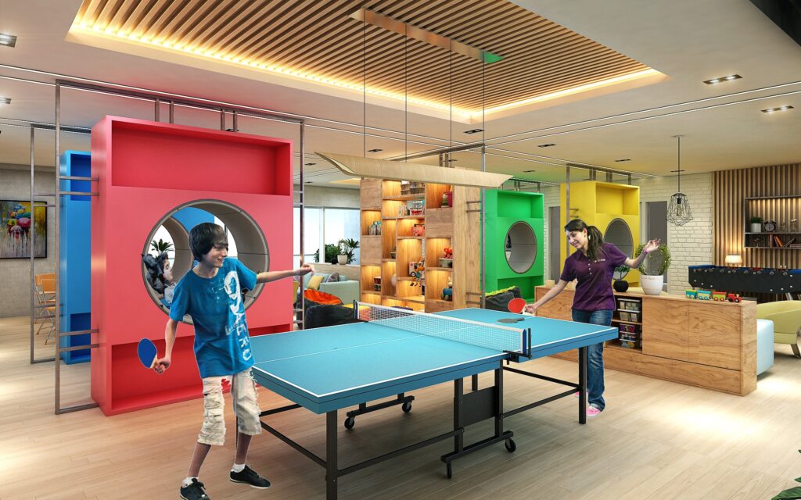
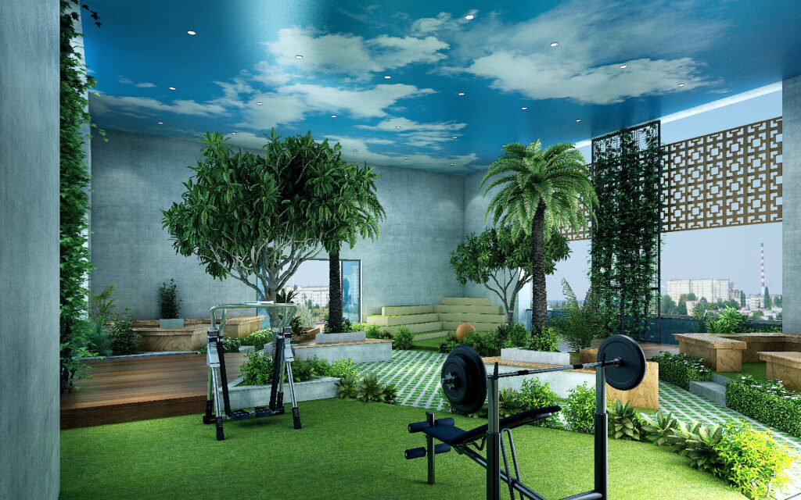
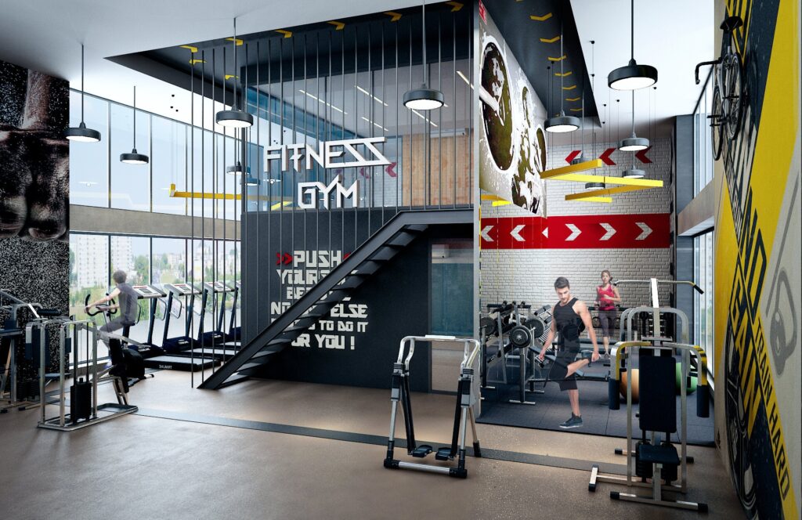
The modernist architectural language of the facade is extended inwards in the design of the interior spaces. With very rich in materials, detailing and facilities, the end result is a finely balanced composition of modern architectural language and luxurious living space.
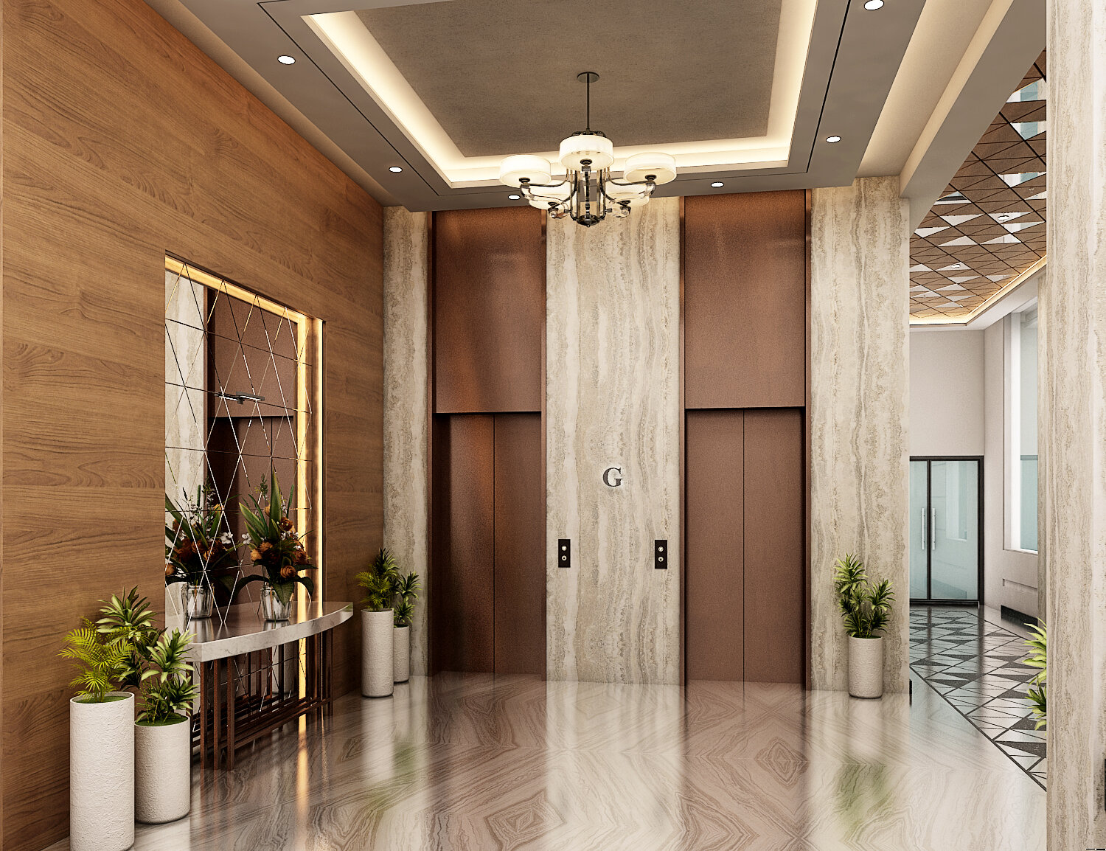
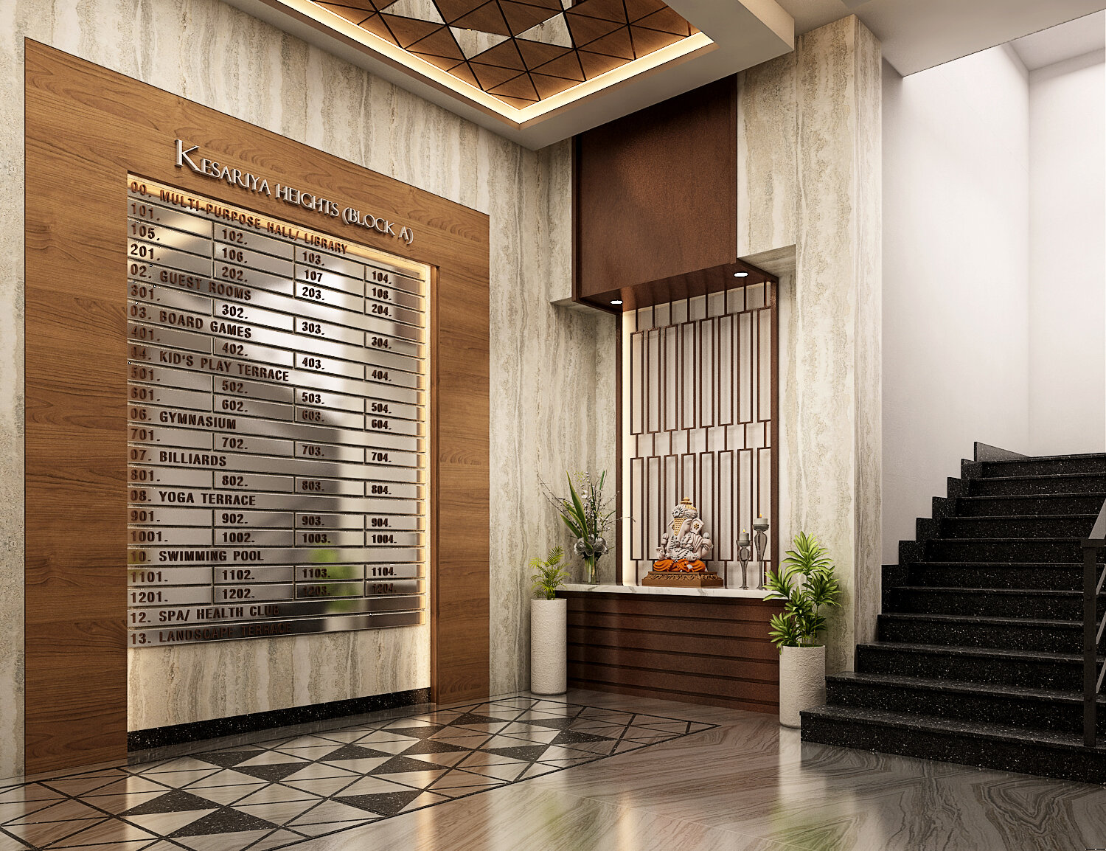
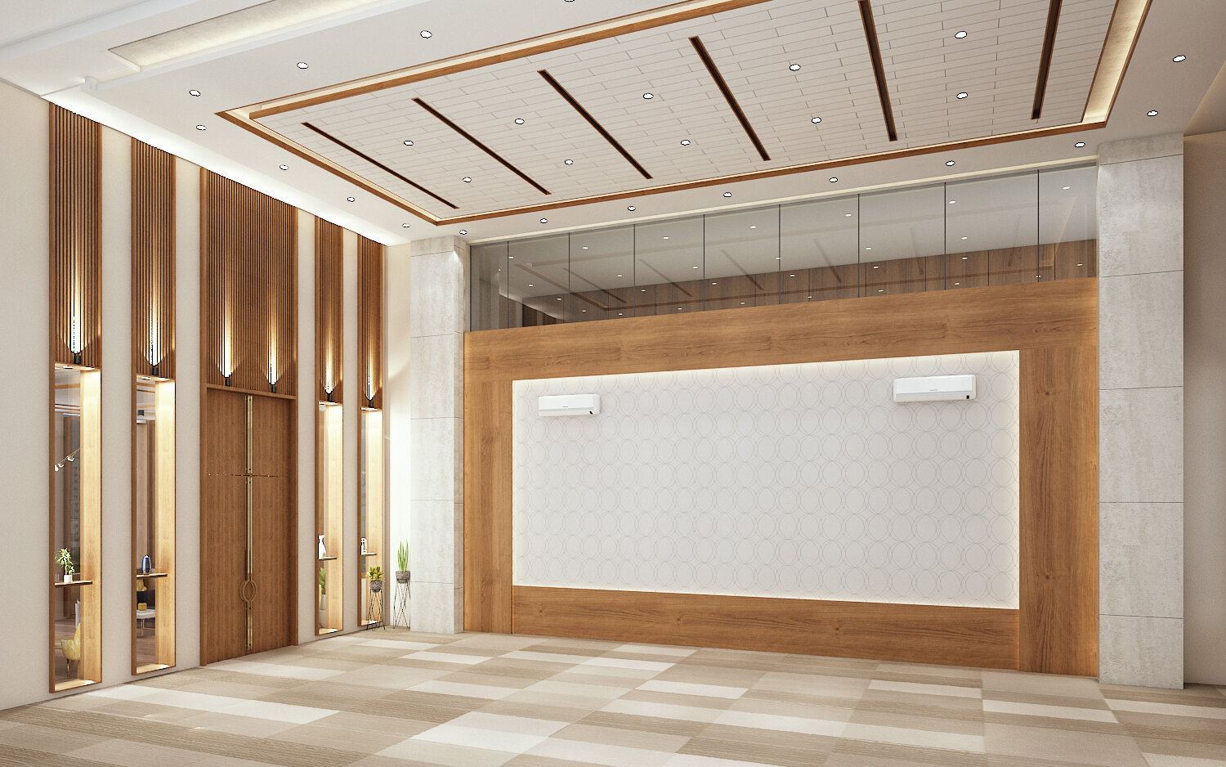
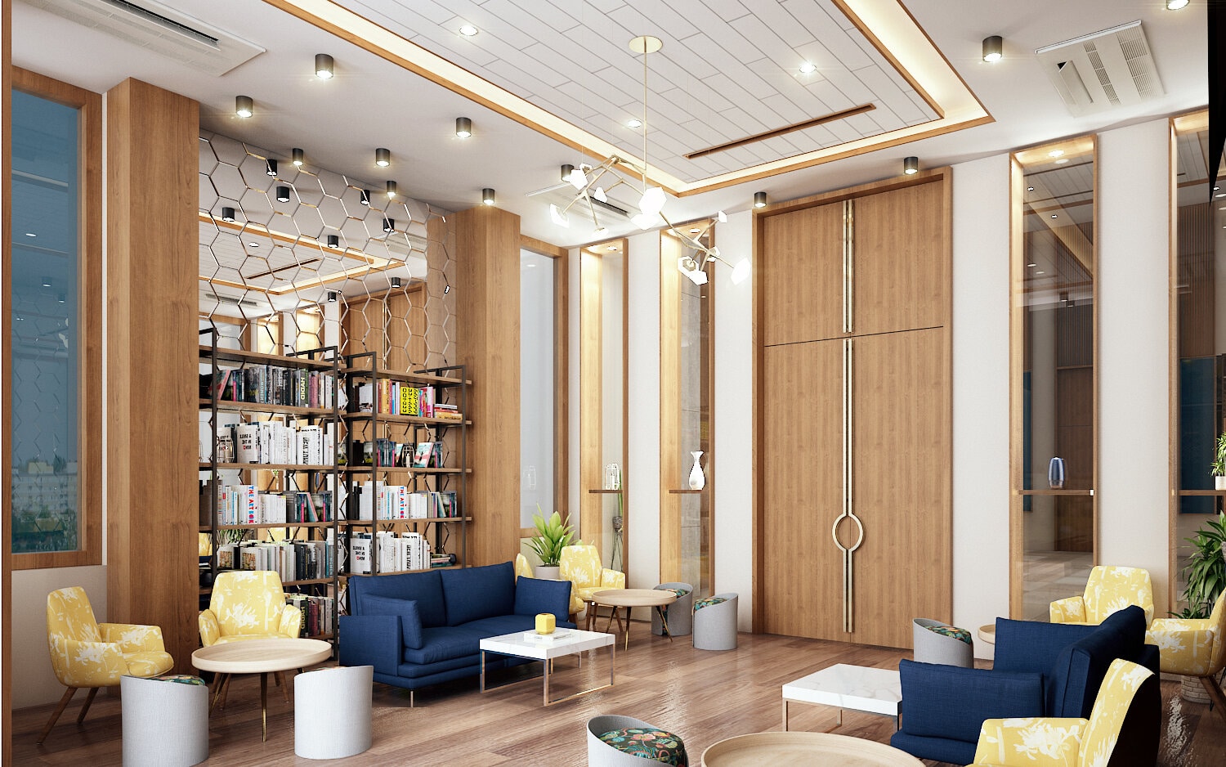
The site circulation is designed to have minimum and clever intersections between pedestrian tracks and vehicular movement and provisions for the disabled infrastructure as well. A fine balance between materiality and geometry is maintained in the built mass and landscape; regular structural grid complementing the huge requirement of parking and modular planning making the design flexible and cost effective.
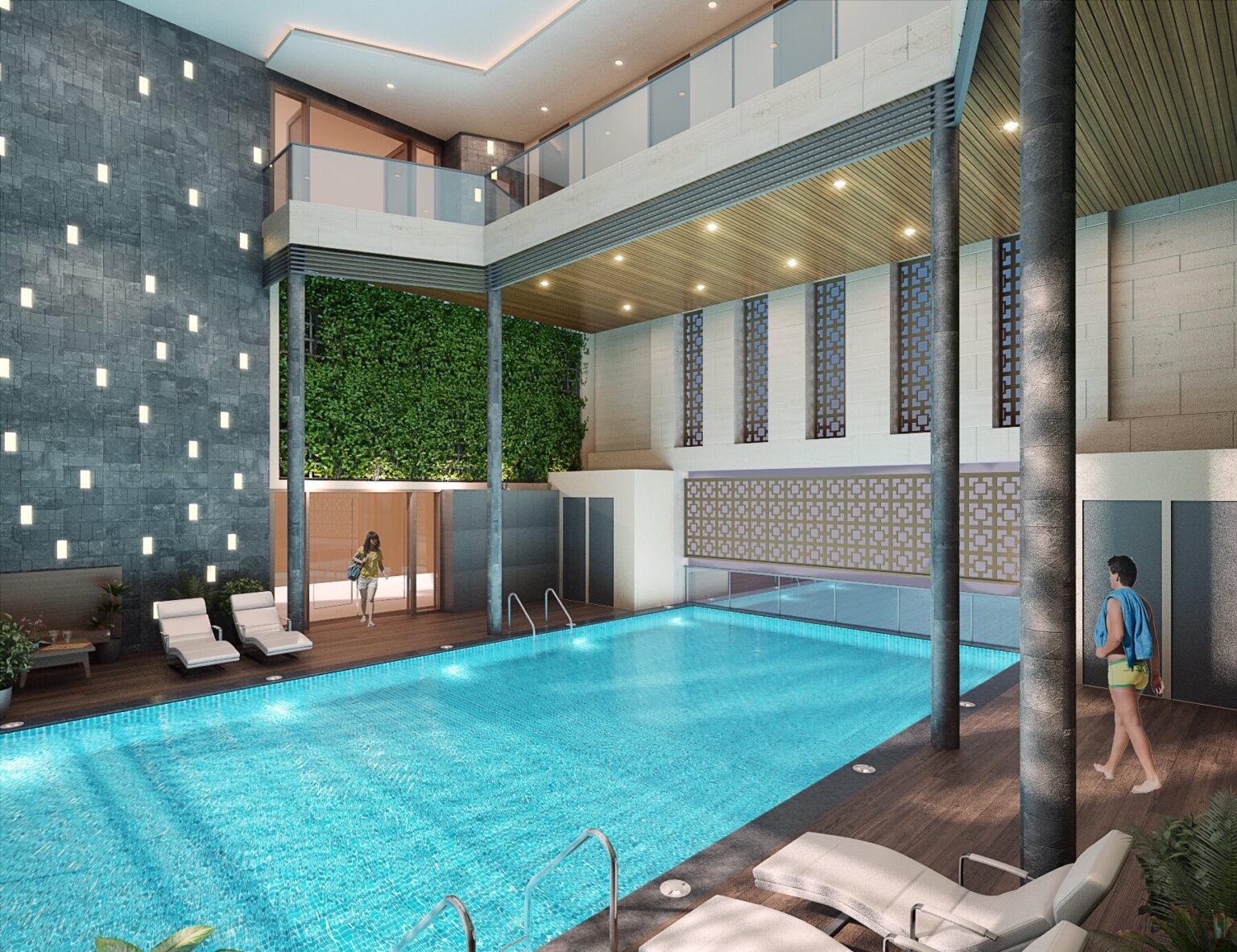
Hive Designer Studio © 2021 Website by Intellects
