House is designed as a Luxury Statement in terms of exterior and interior design. This G+2 structure built on half parcel of land making a balance use of landscape on other half. It comprises of 5 Bedrooms with Living/ dining area used as interacting space for residents. Also top floor designed for recreational spaces comprises of Gym, SPA, Jacuzzi and Bar.
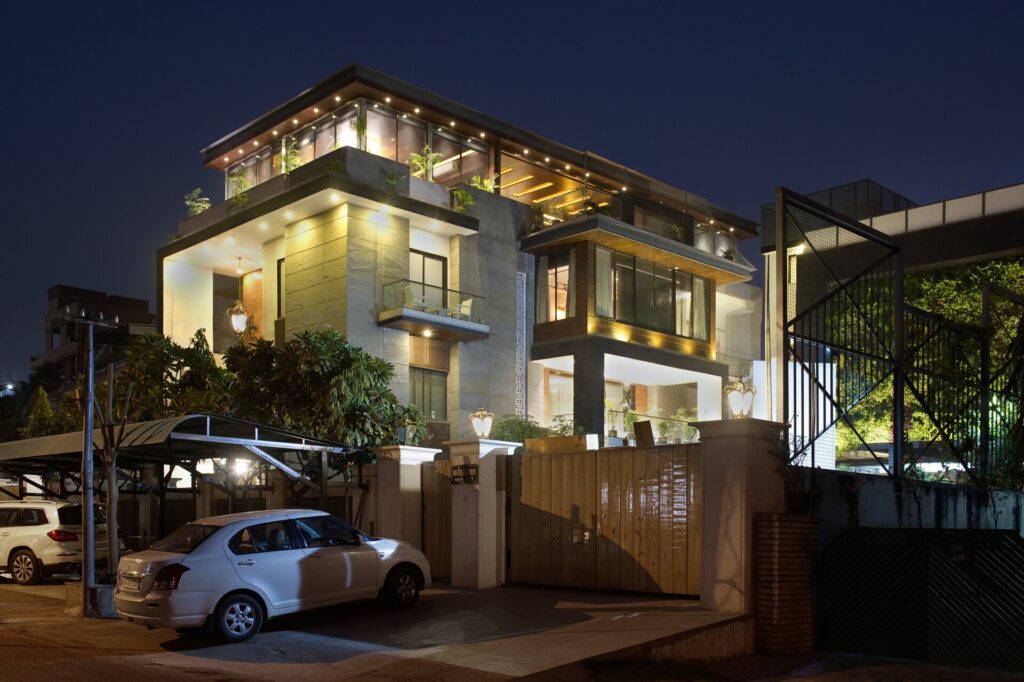
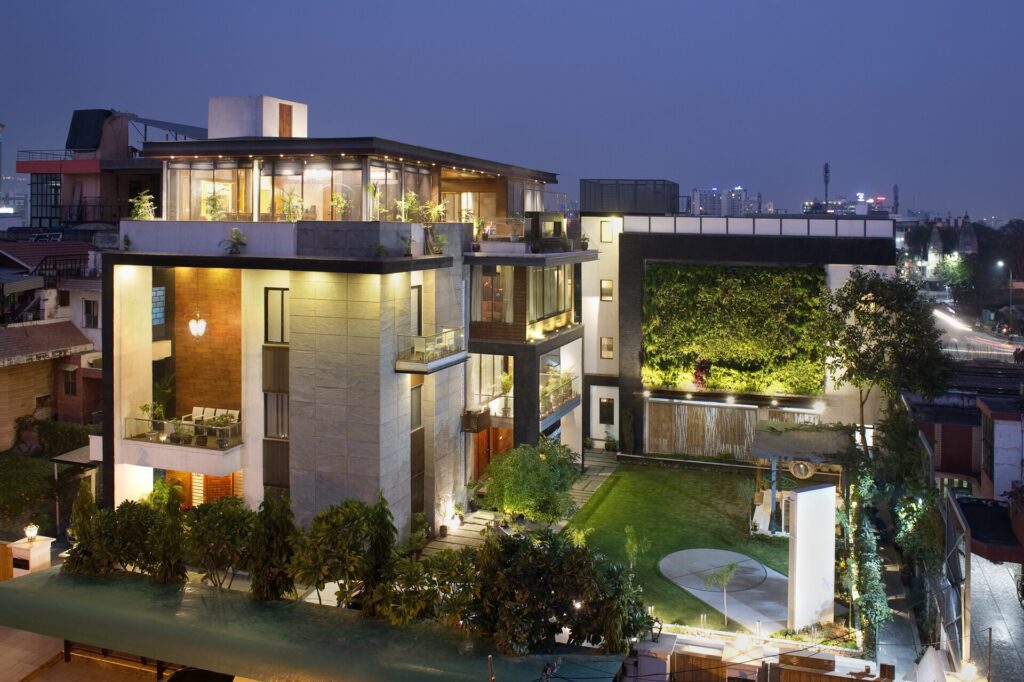
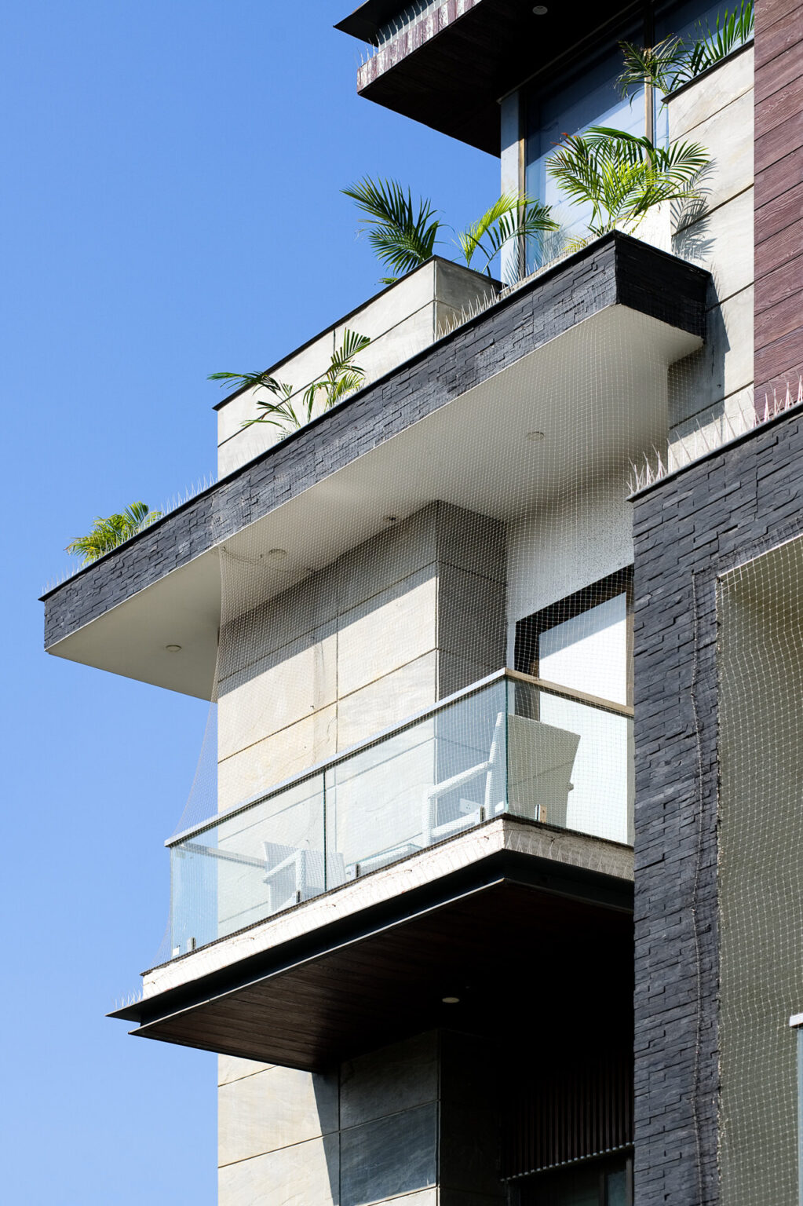
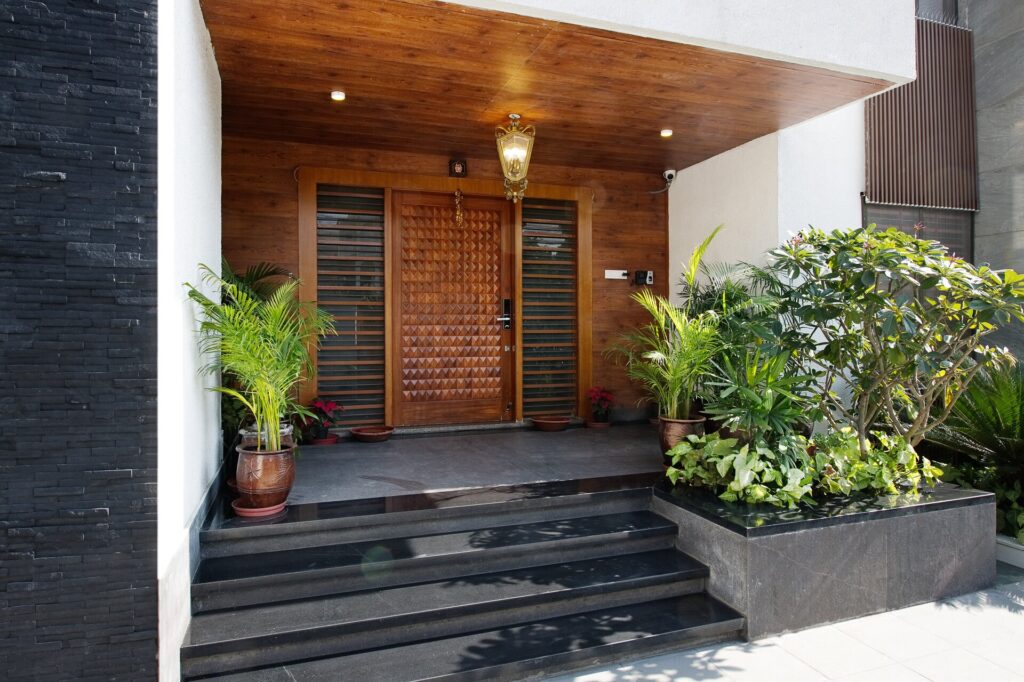
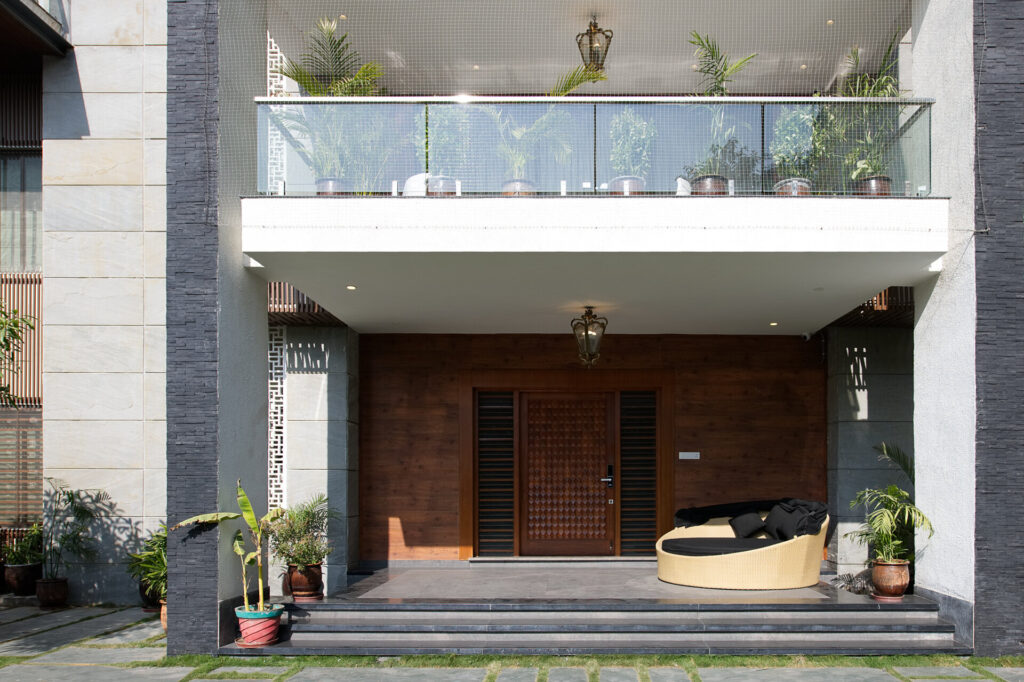
All the materials used, from the façade articulation to the hard-scape and landscape elements, are selected to compliment the design palette. Balance between Stone for cladding and Texture paint materials with soft hues of brown and white have been used to blend the building harmoniously into its surroundings. The Double height balcony attached to bedroom for the user’s to experience the outside environment and offers passer by a point of interest from the road.
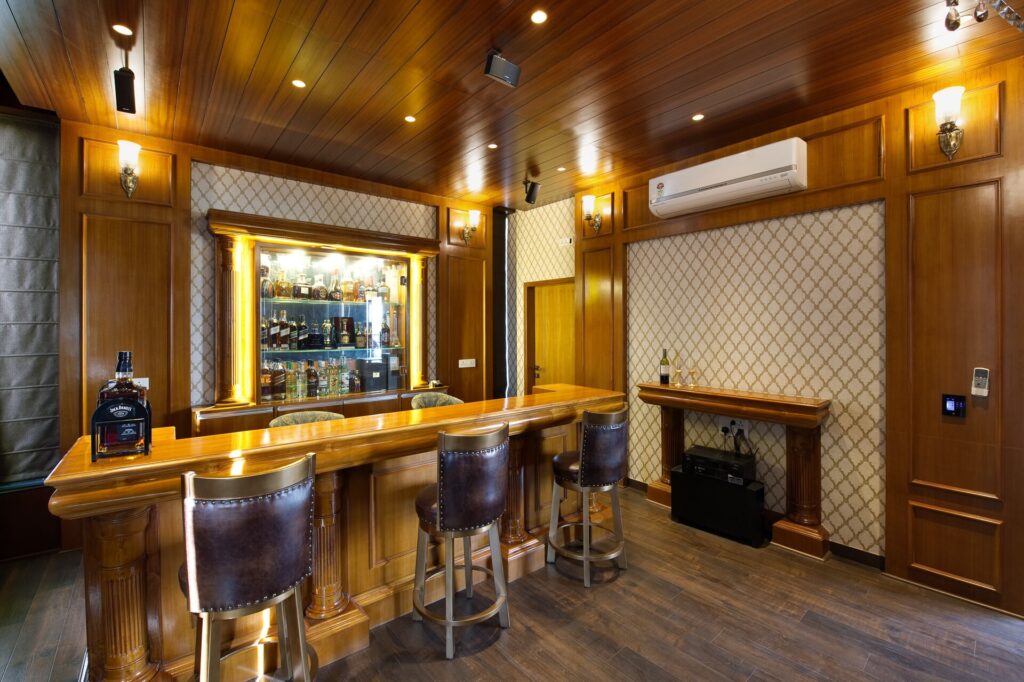
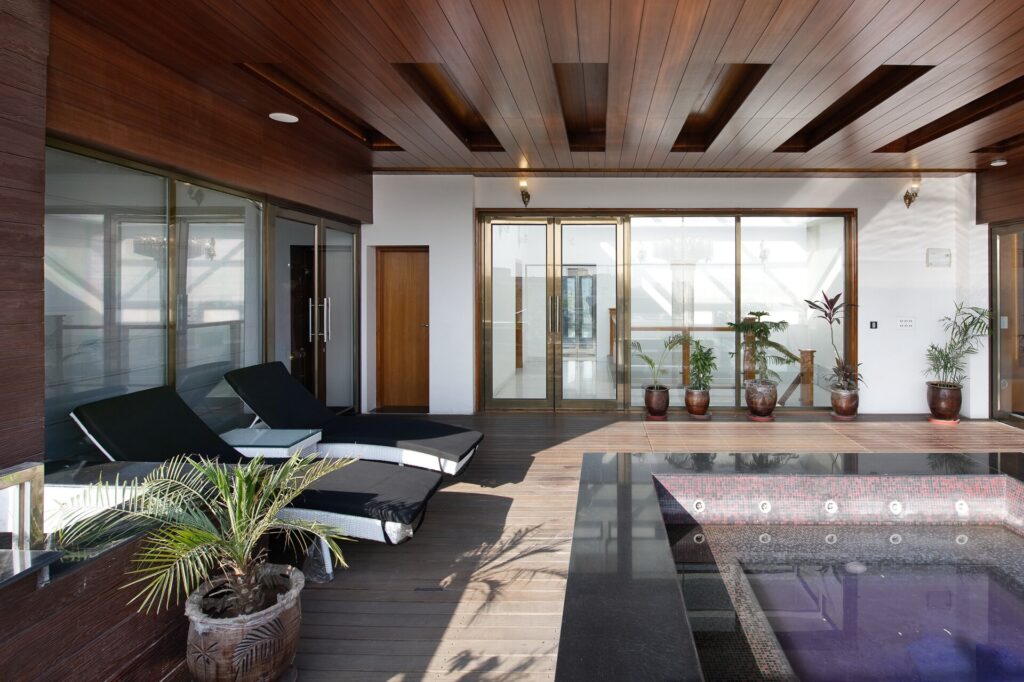
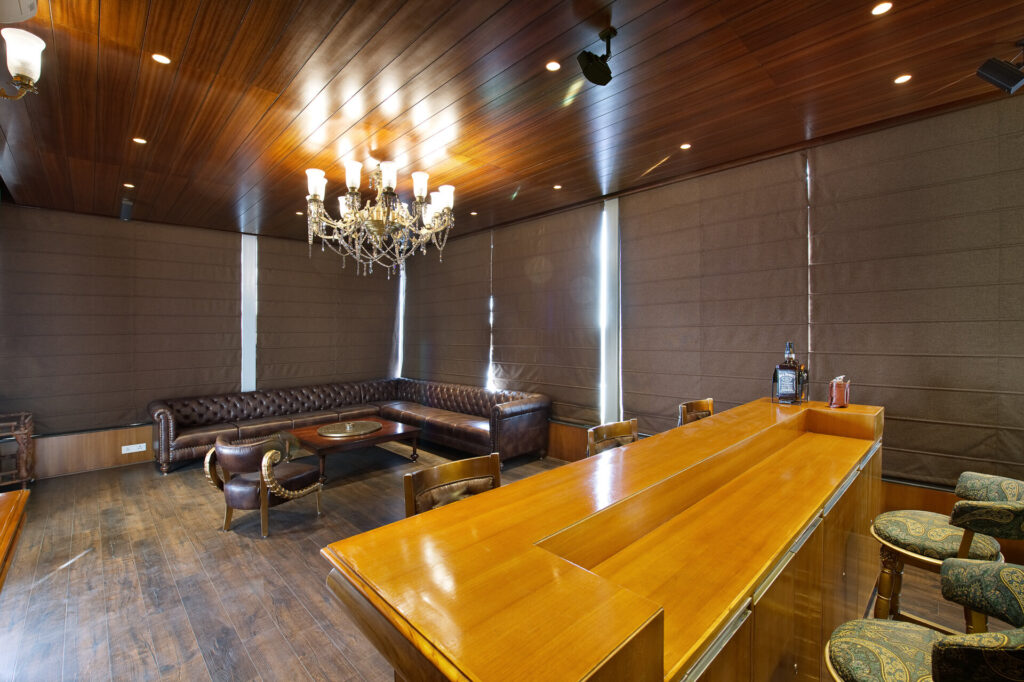
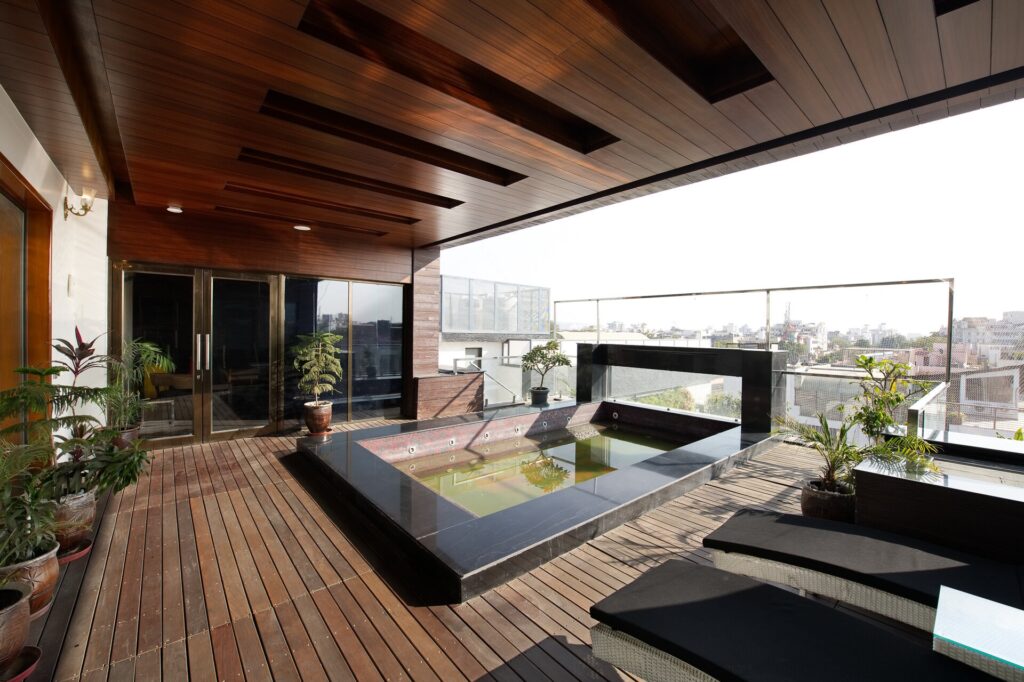
An interestingly green wall built over a separate G+2 structure facing backyard houses 10 servants. This green wall gets merged with landscape area and creates a focal point.
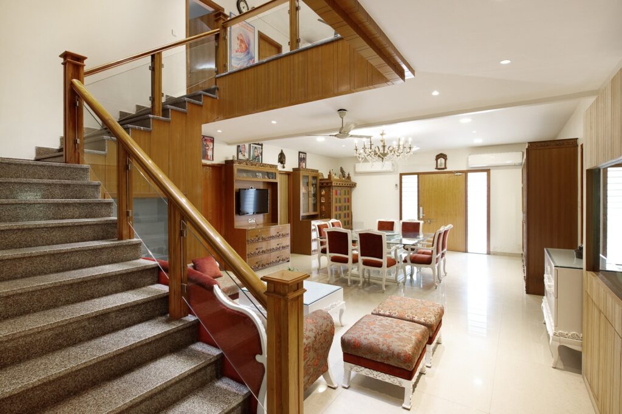
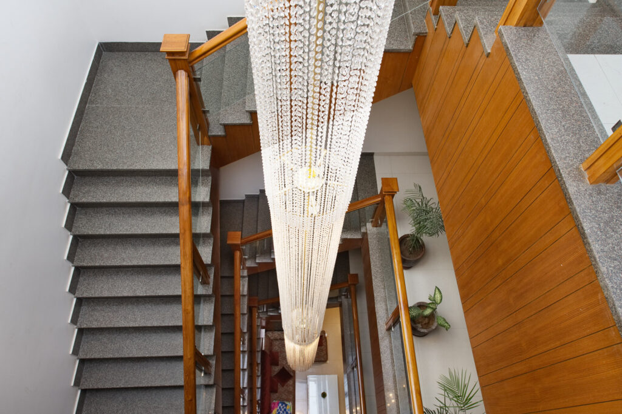
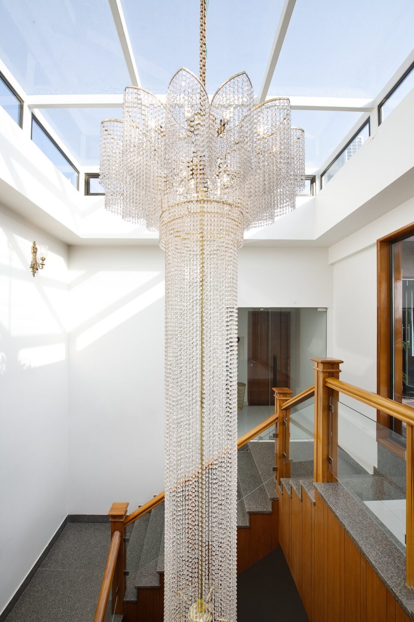
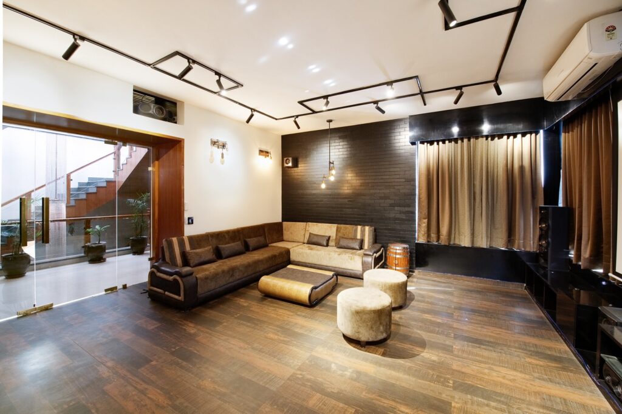
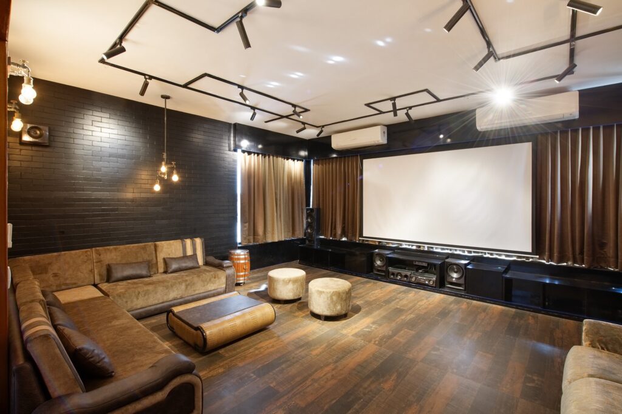
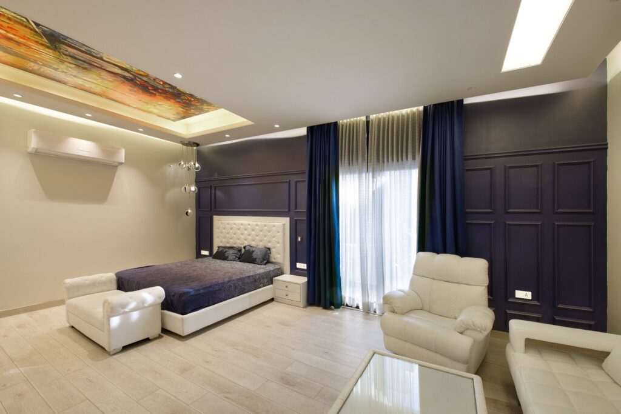
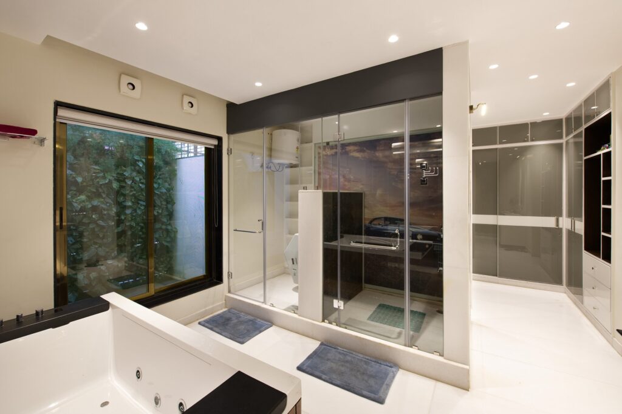
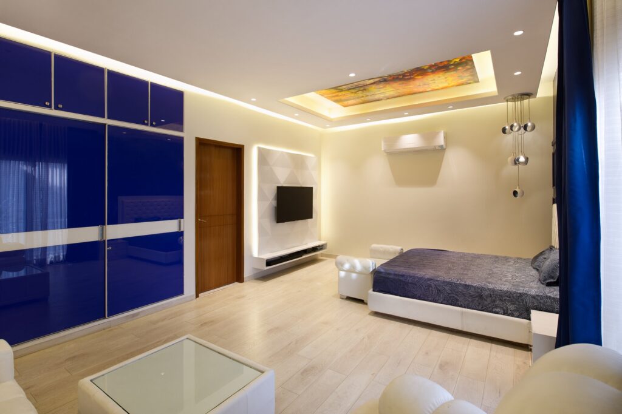
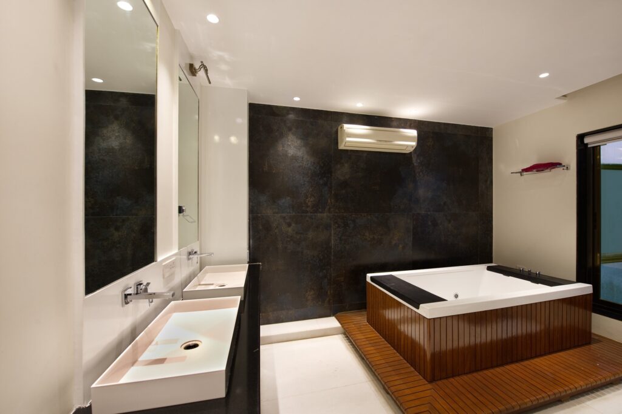
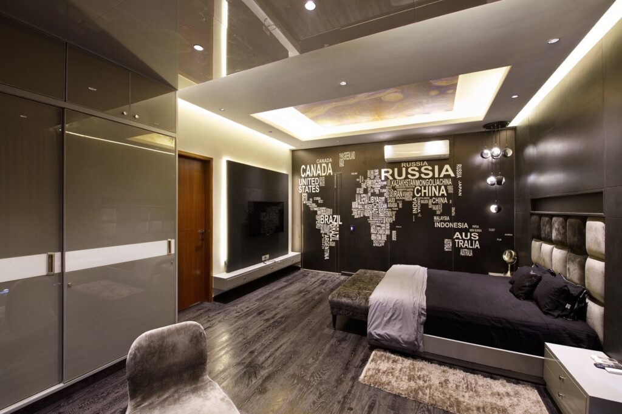
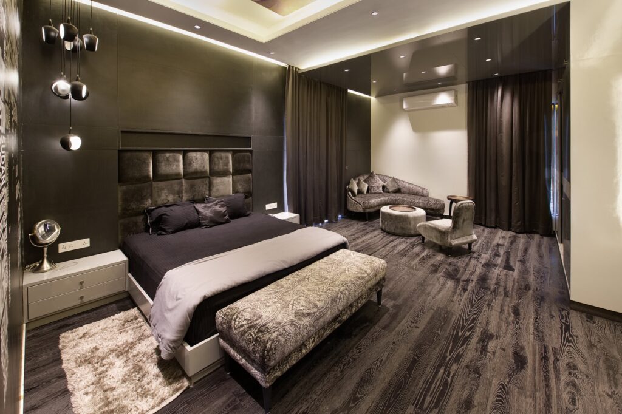
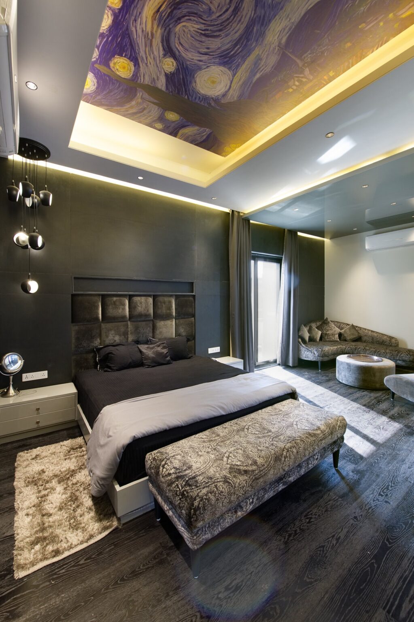
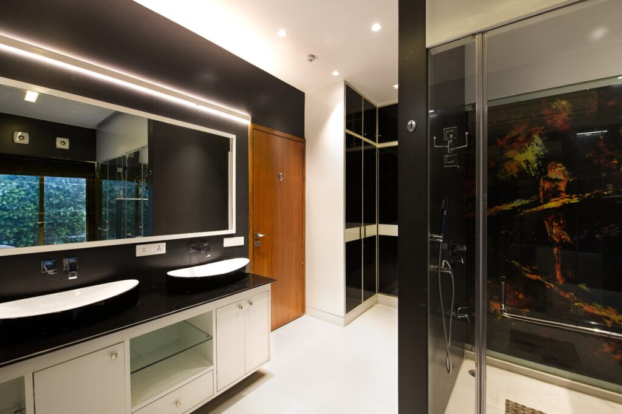
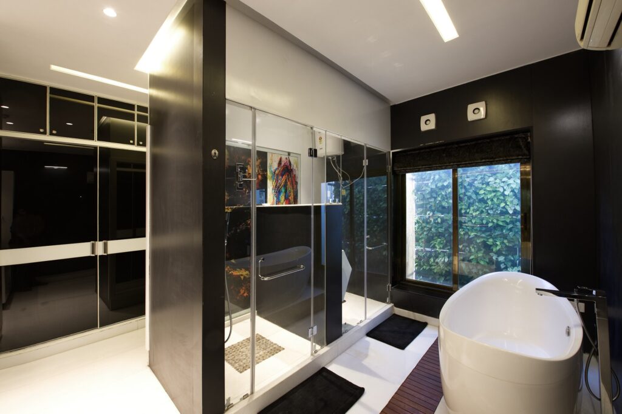
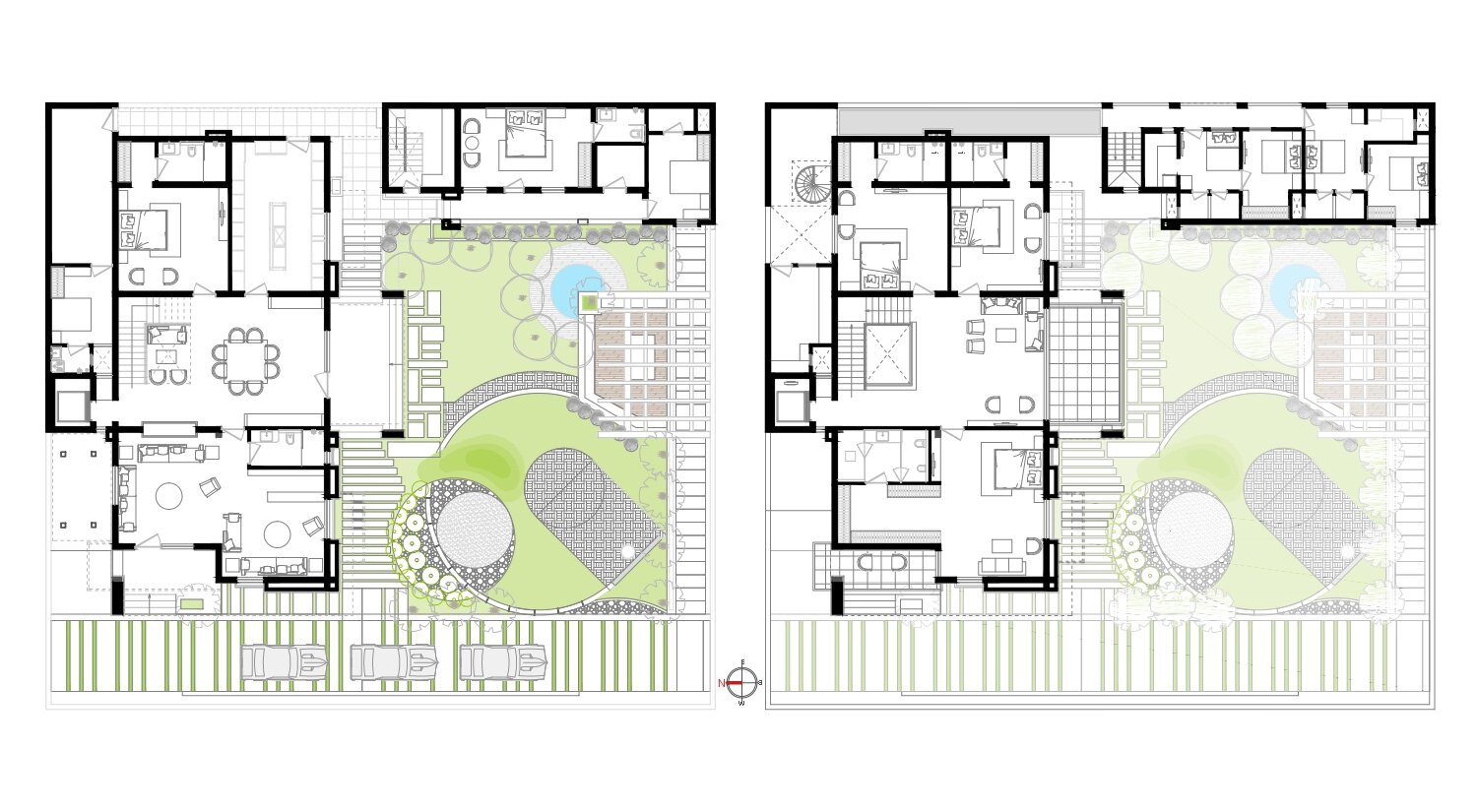
The modernist architectural language of the facade is extended inwards in the design of the interior spaces. With very rich in materials, detailing and facilities, the end result is a finely balanced composition of modern architectural language and luxurious living spaces.
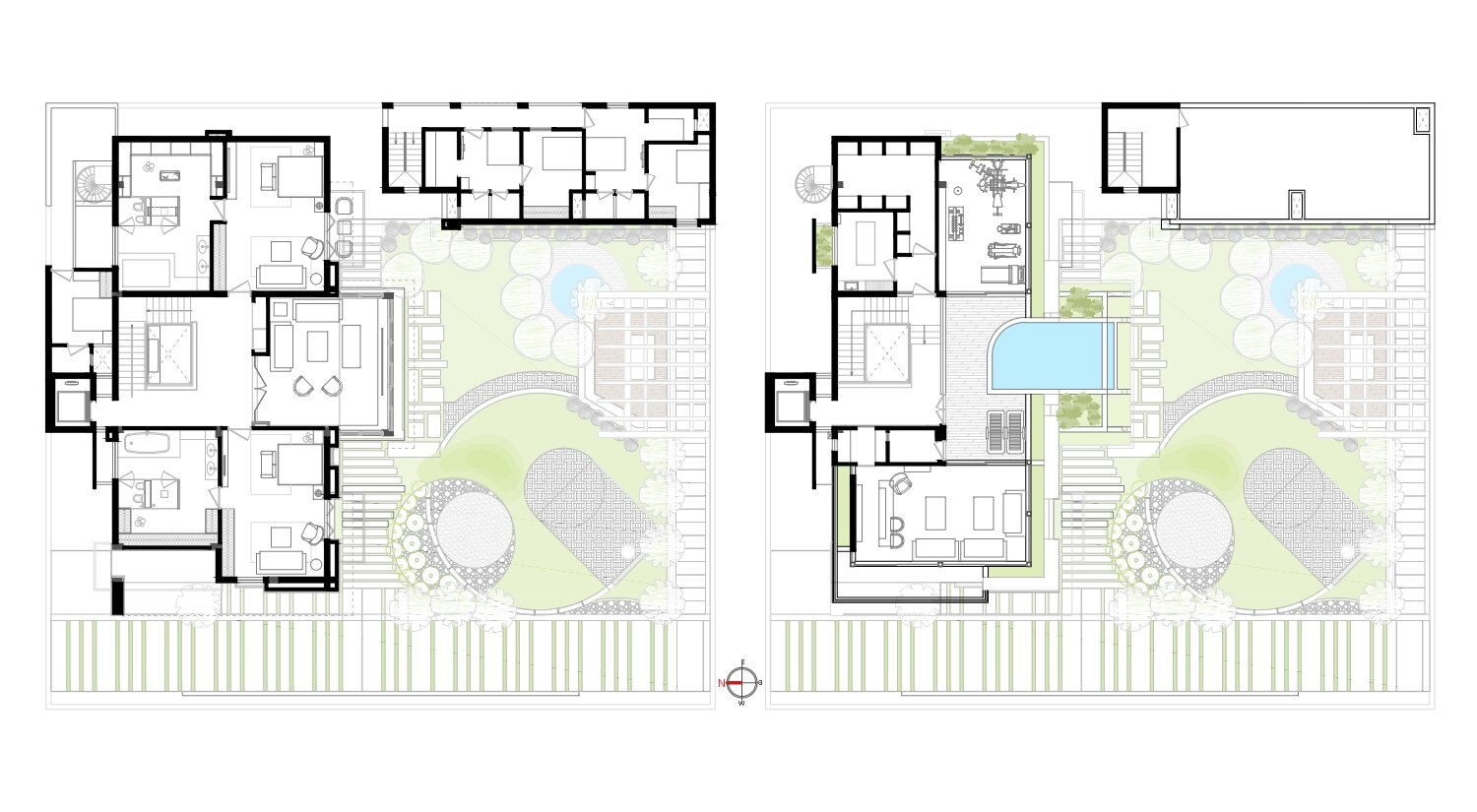
Hive Designer Studio © 2021 Website by Intellects
