Roost
Client
Amit Bawri
Location
Kanota , Jaipur
Area of Site
485.62 Sq.mt
Area of Construction
3910 sq. ft
Timeline
December'2020 - Ongoing
Kanota Estate, one of the fastest growing suburbs of Jaipur. The project bloomed here responds to the site by maintaining landscape, using pavers for roads, complimenting the modern villas in the neighborhood.
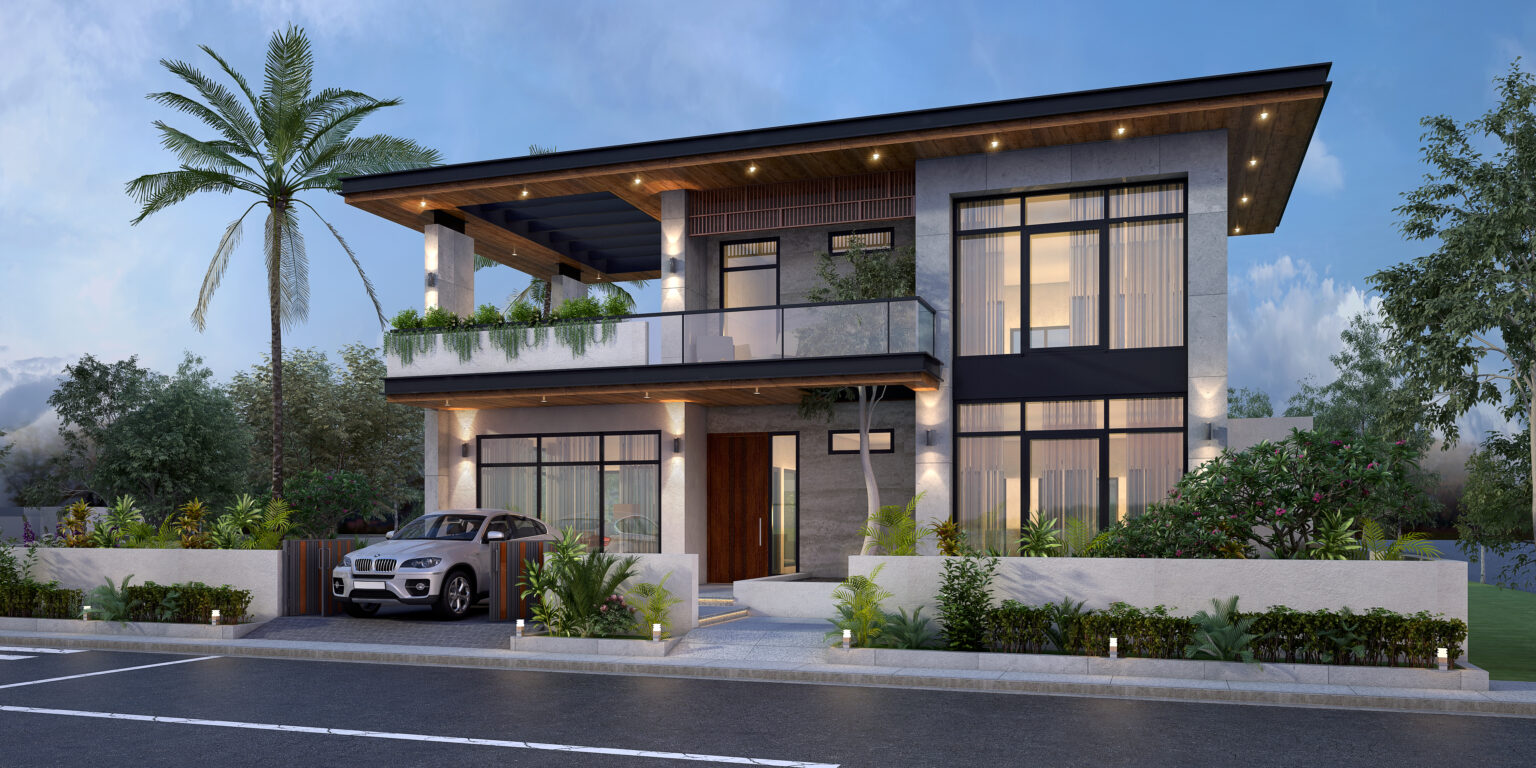
The project also features a huge club house and public amenities acting as a serene socially active place for the dwellers.
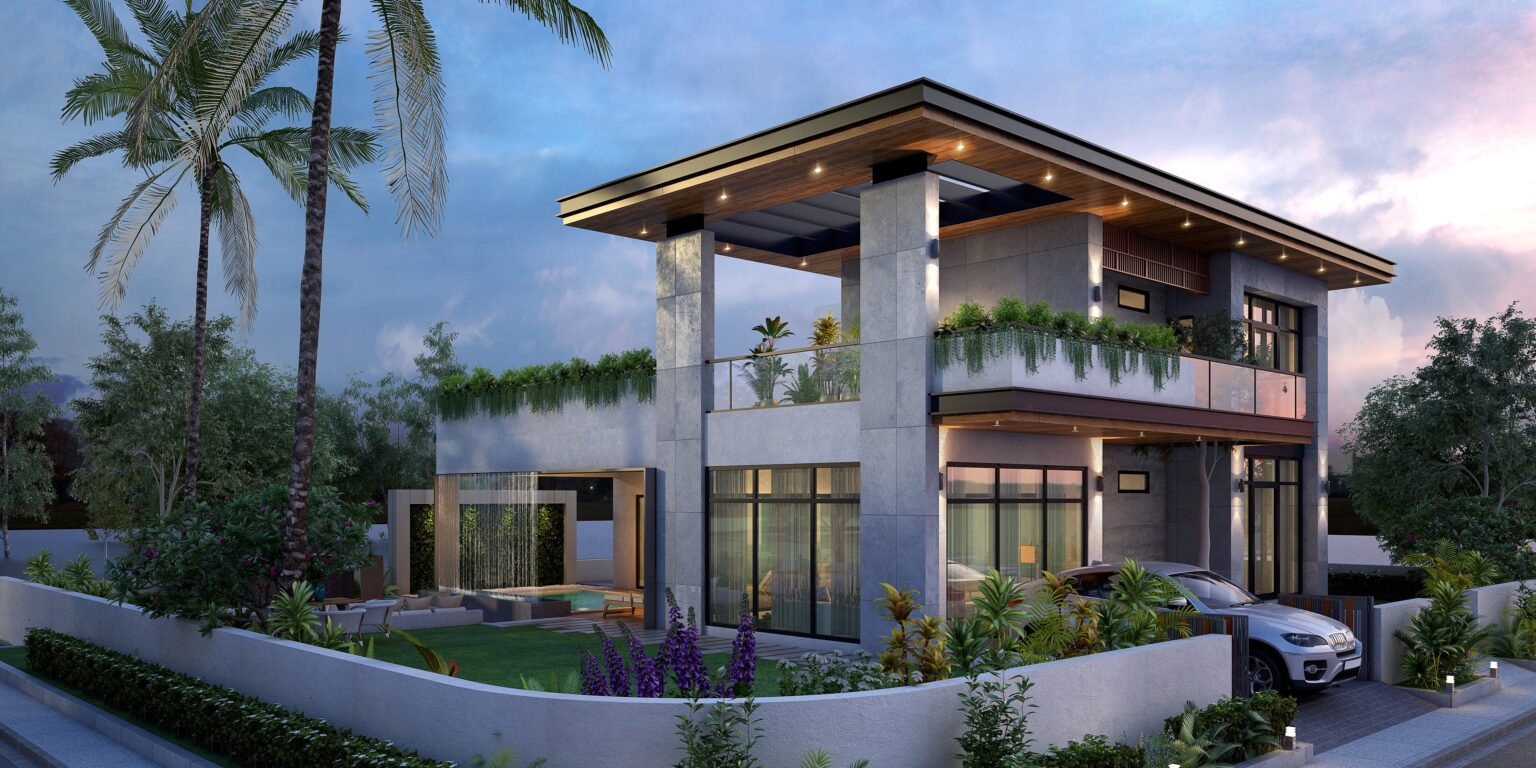
This house brings harmony between the natural and the built environment. The outhouse plan comprises a series of green spaces and private spaces, connected through an immaculate passage.
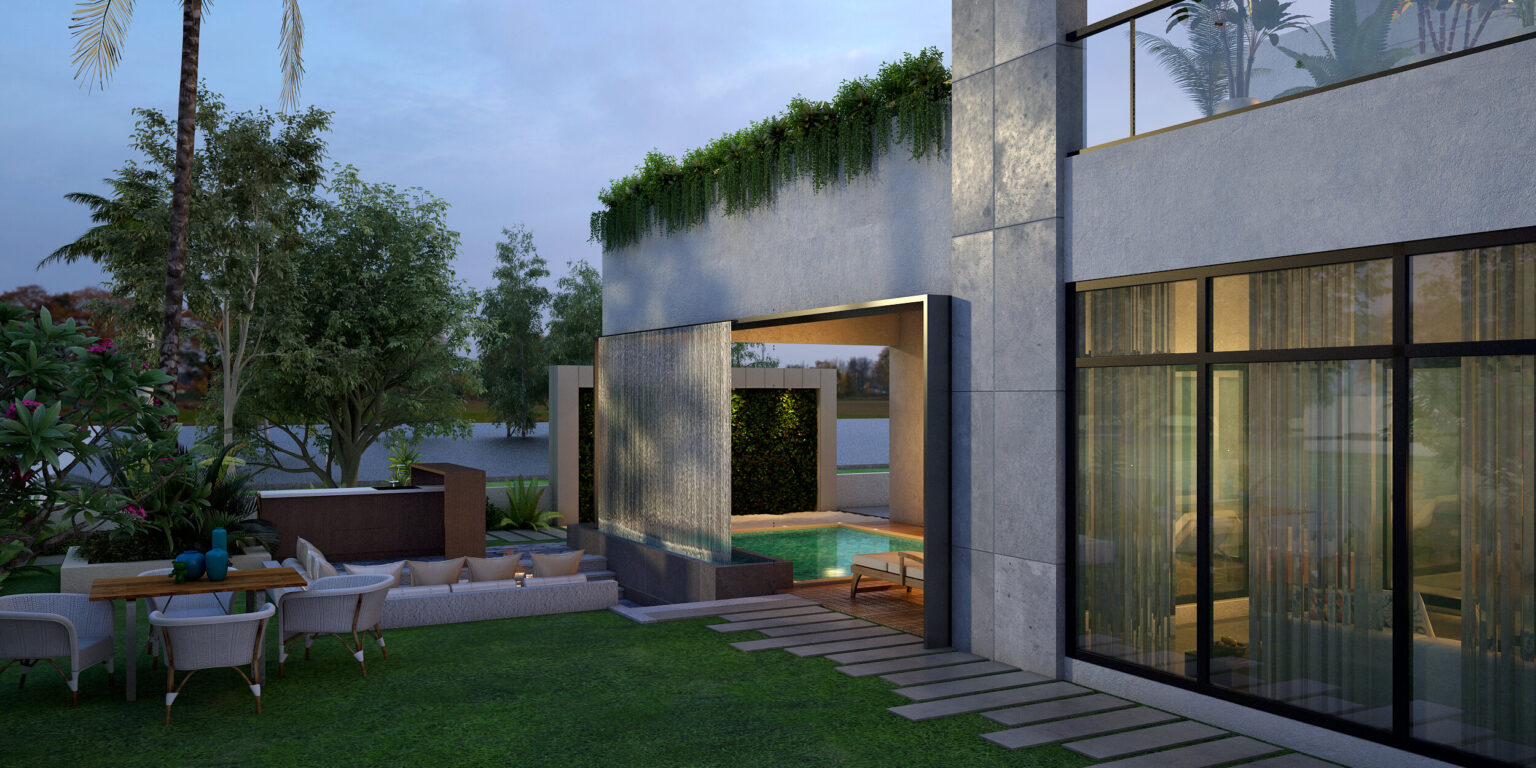
This project has a living area, dining, kitchen, master bed and guest room. The green spaces embed usable outdoor spaces like the patio, pool, and the entrance vestibule.
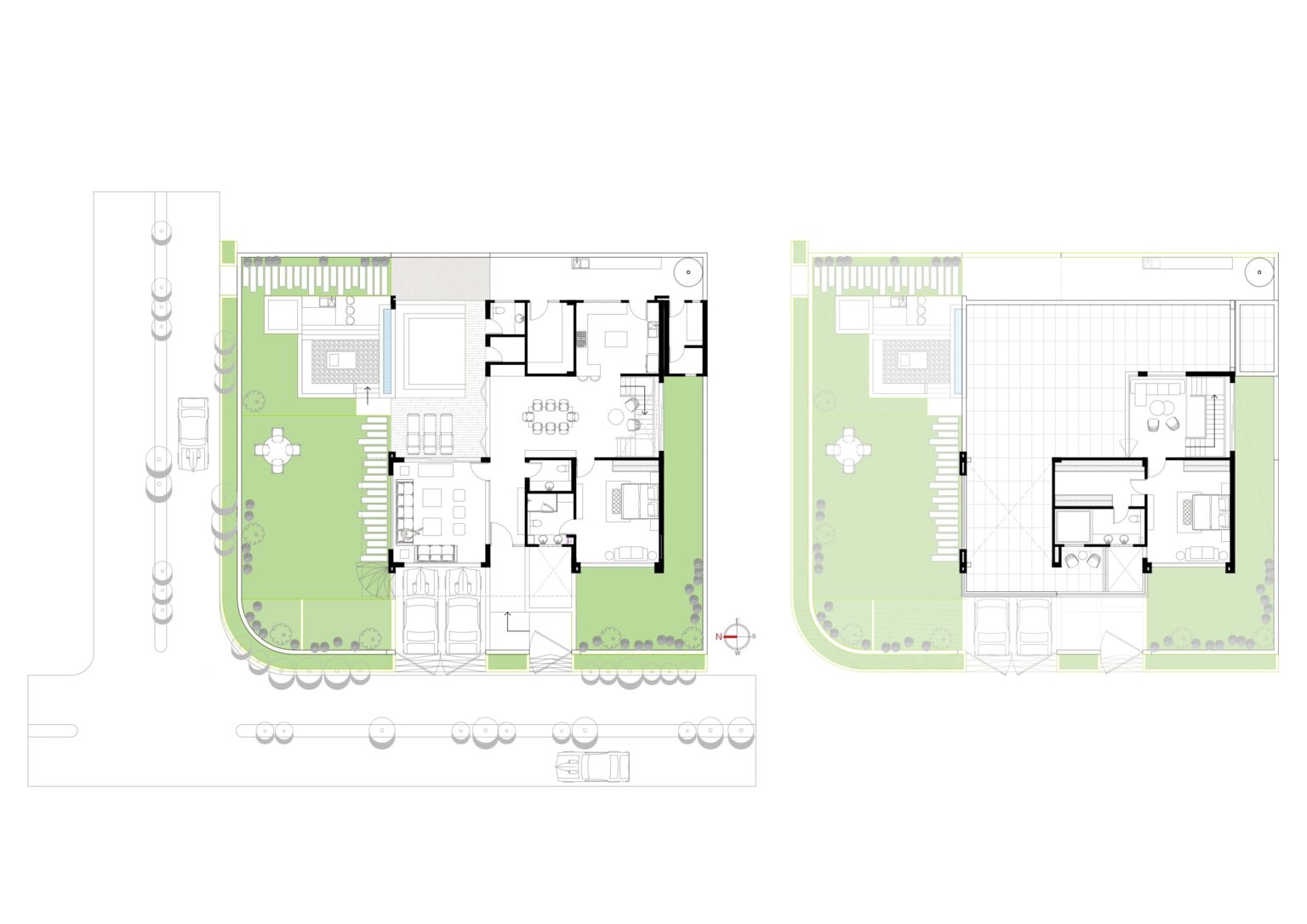
The building comprises a series of simple, interconnected volumes that are staggered to follow the site and respond to the programmatic requirements. Window locations are carefully designed to keep the home naturally cool in the summer and warm in the winter. The raw surfaces, textures, finishes and personal treasures change in colour and contrast depending on light levels, adding depth to the surroundings.
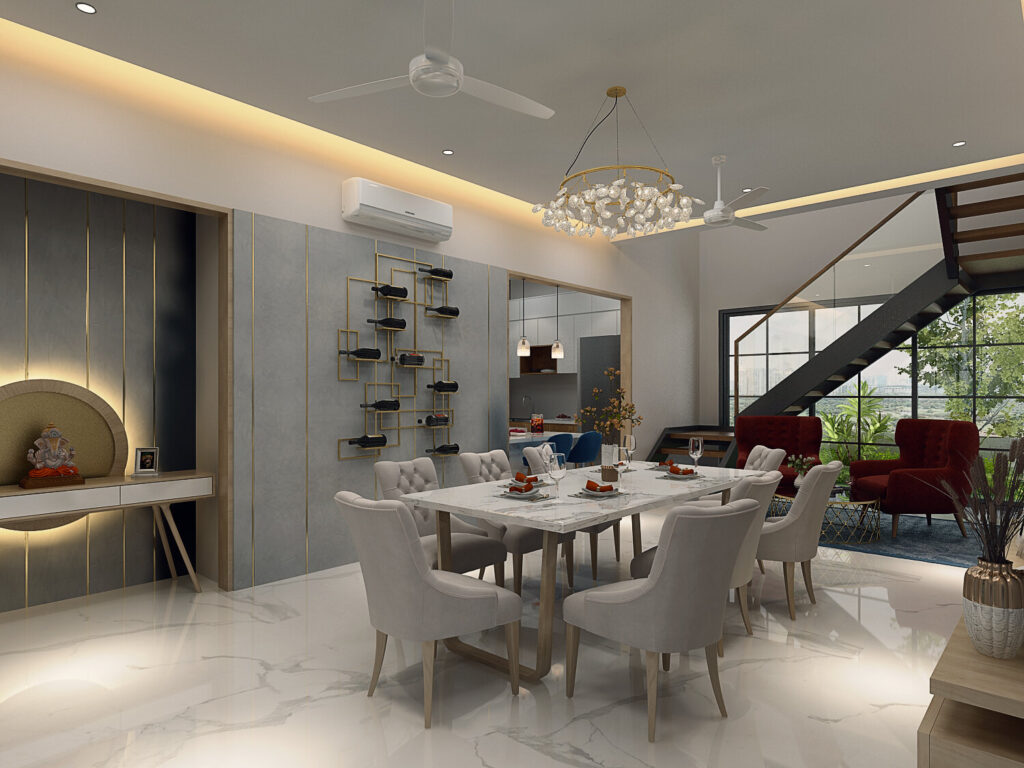
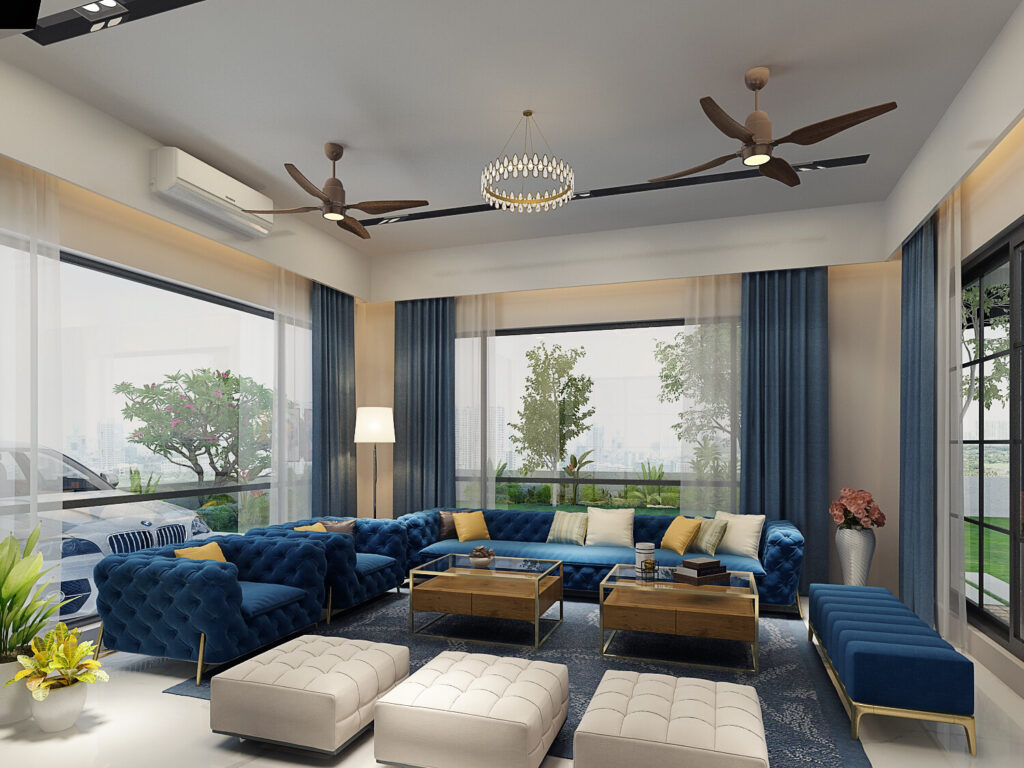
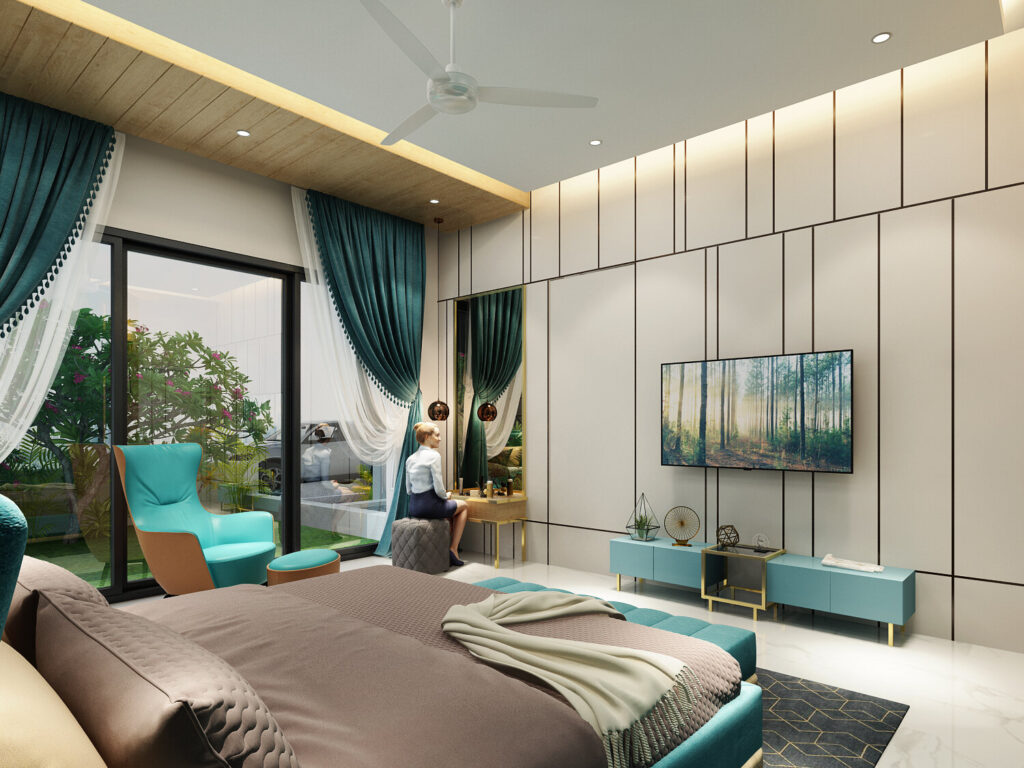
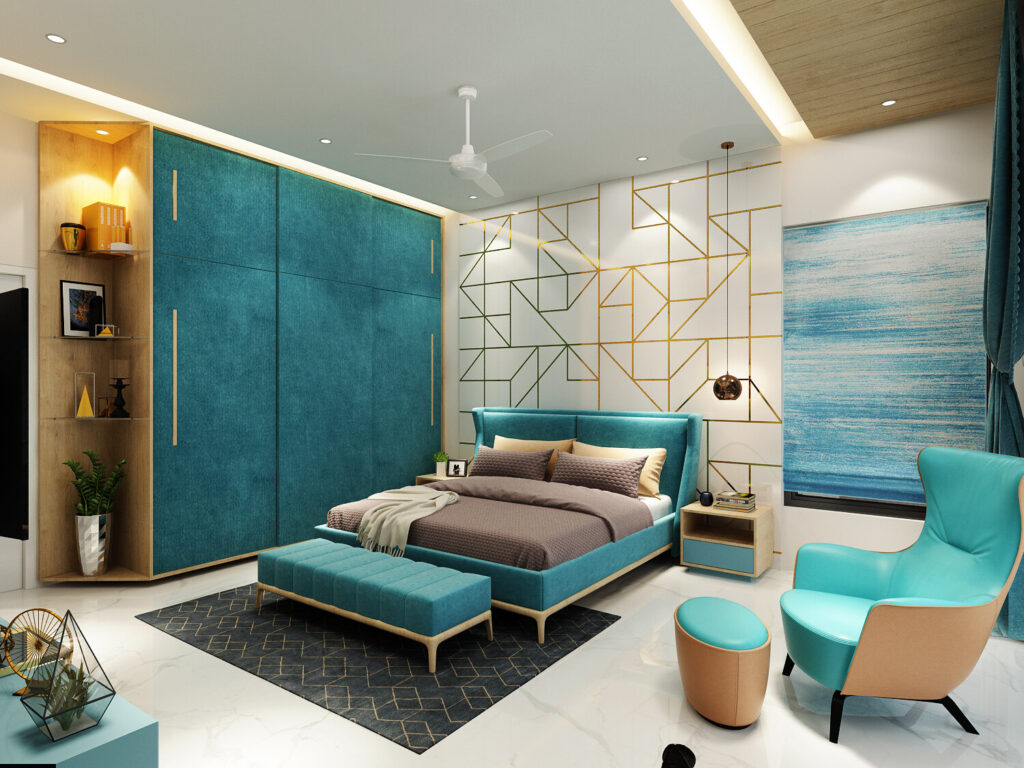
Hive Designer Studio © 2021 Website by Intellects
