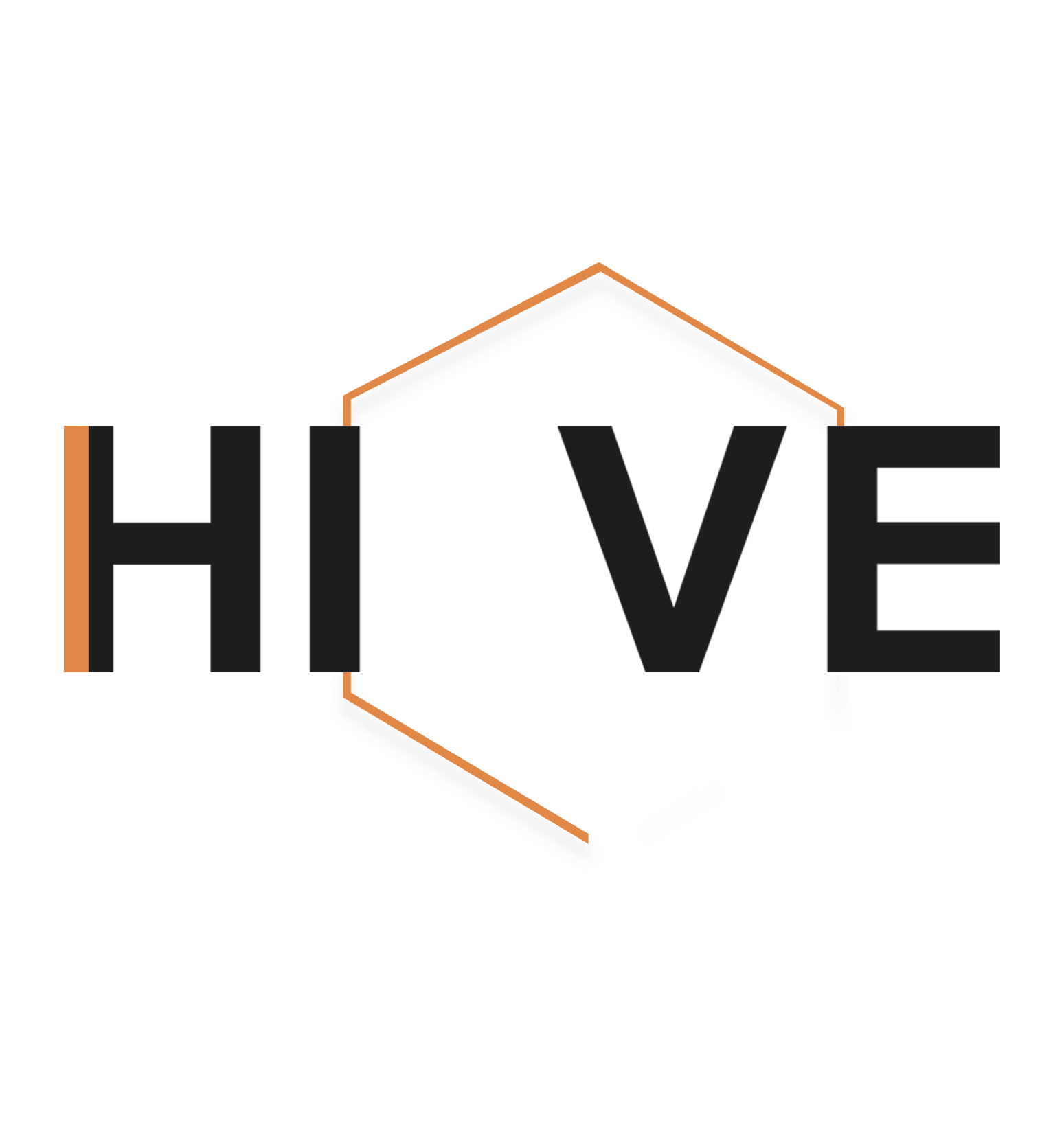Located just 5 mins from JNU. The site strategically placed into the greenfields away from city busy life yet part of urban fabric.
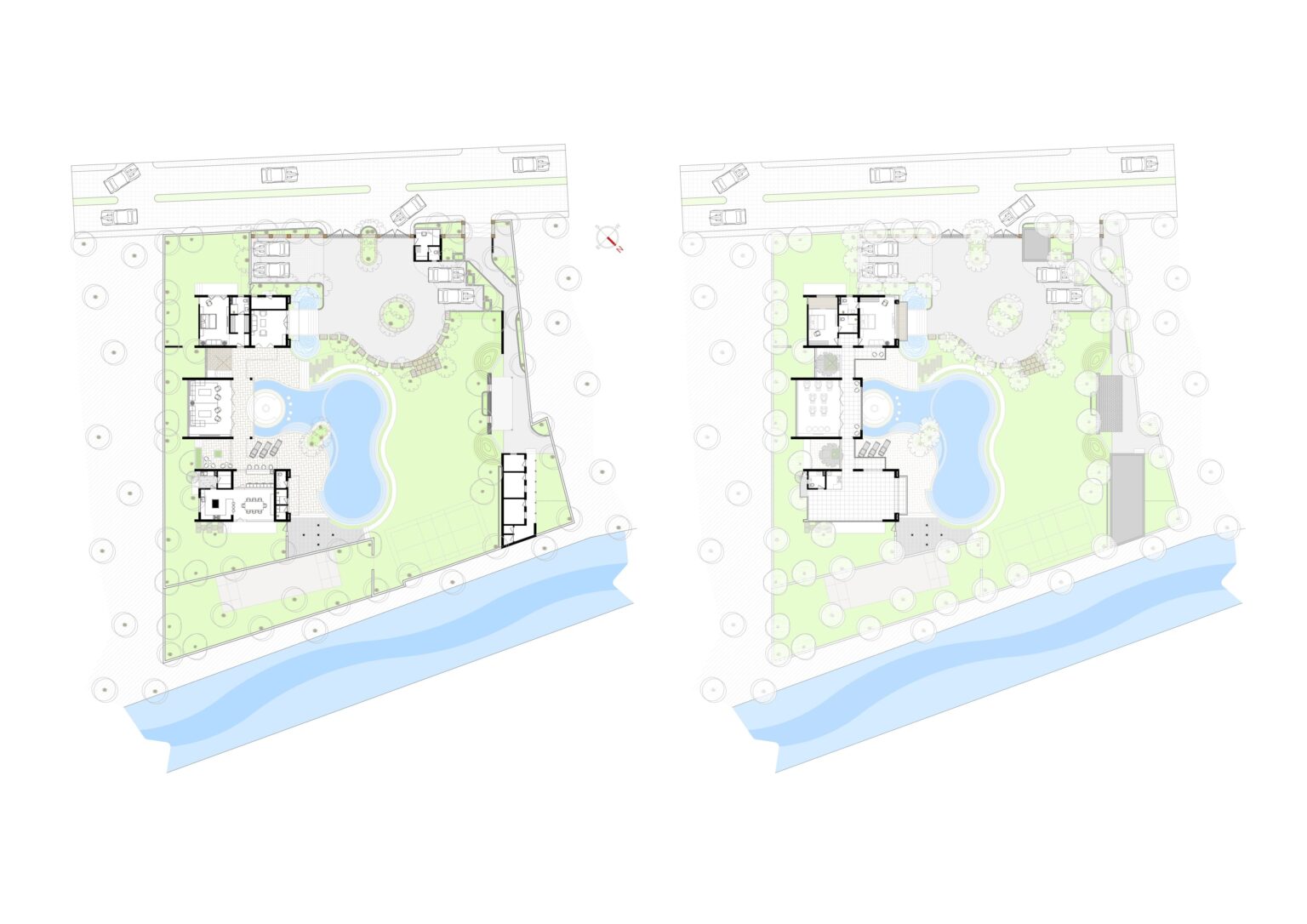
The design of farmhouse focus on the strategically located swimming pool of 60’ in length. Farm house enjoys the view of pool from each space. The terraces face north, yielding an unexpected advantage in that it is unaffected by direct sunlight, courtyard and staircase also allows for wind to flow creates air ducts to keep area naturally cool.
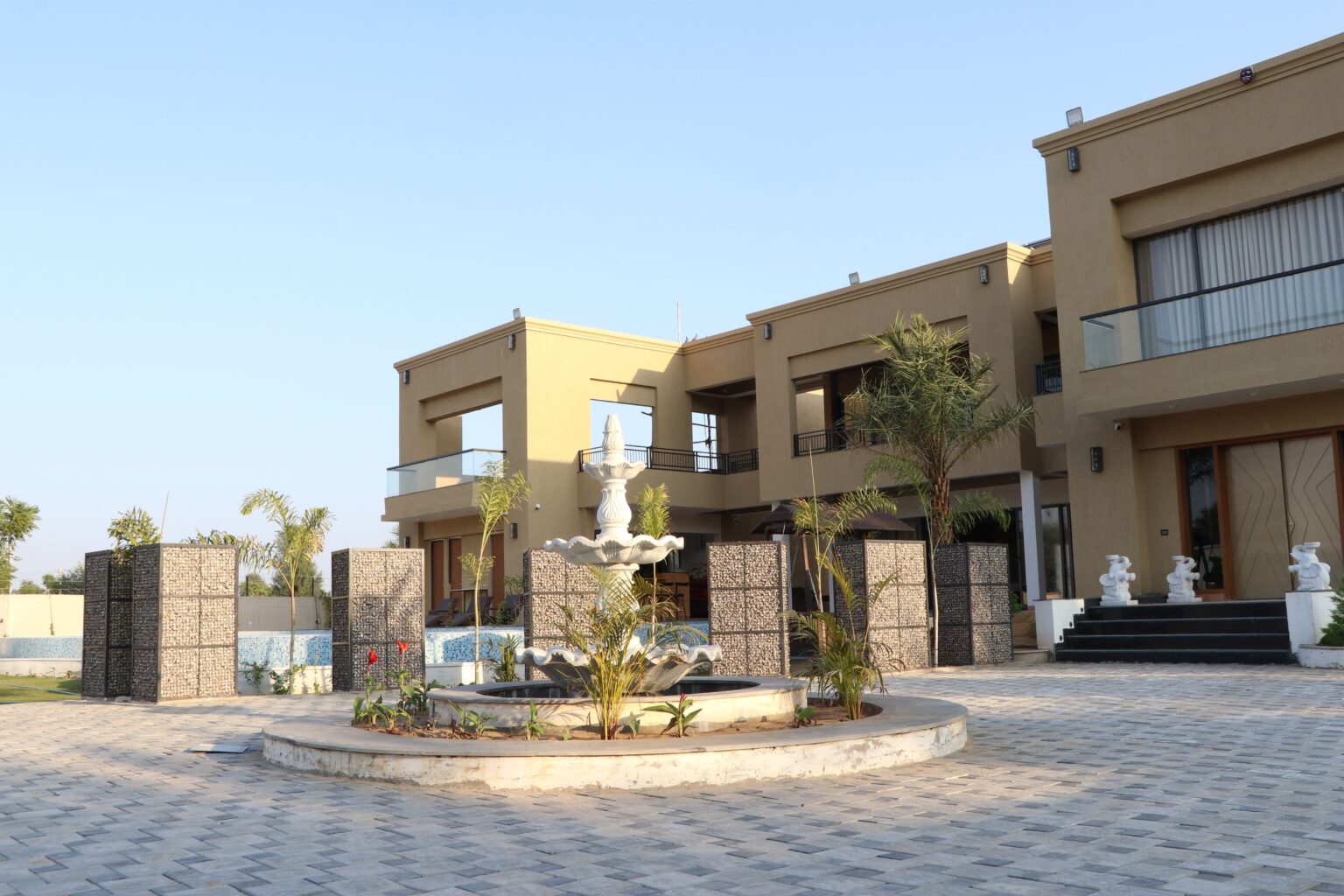
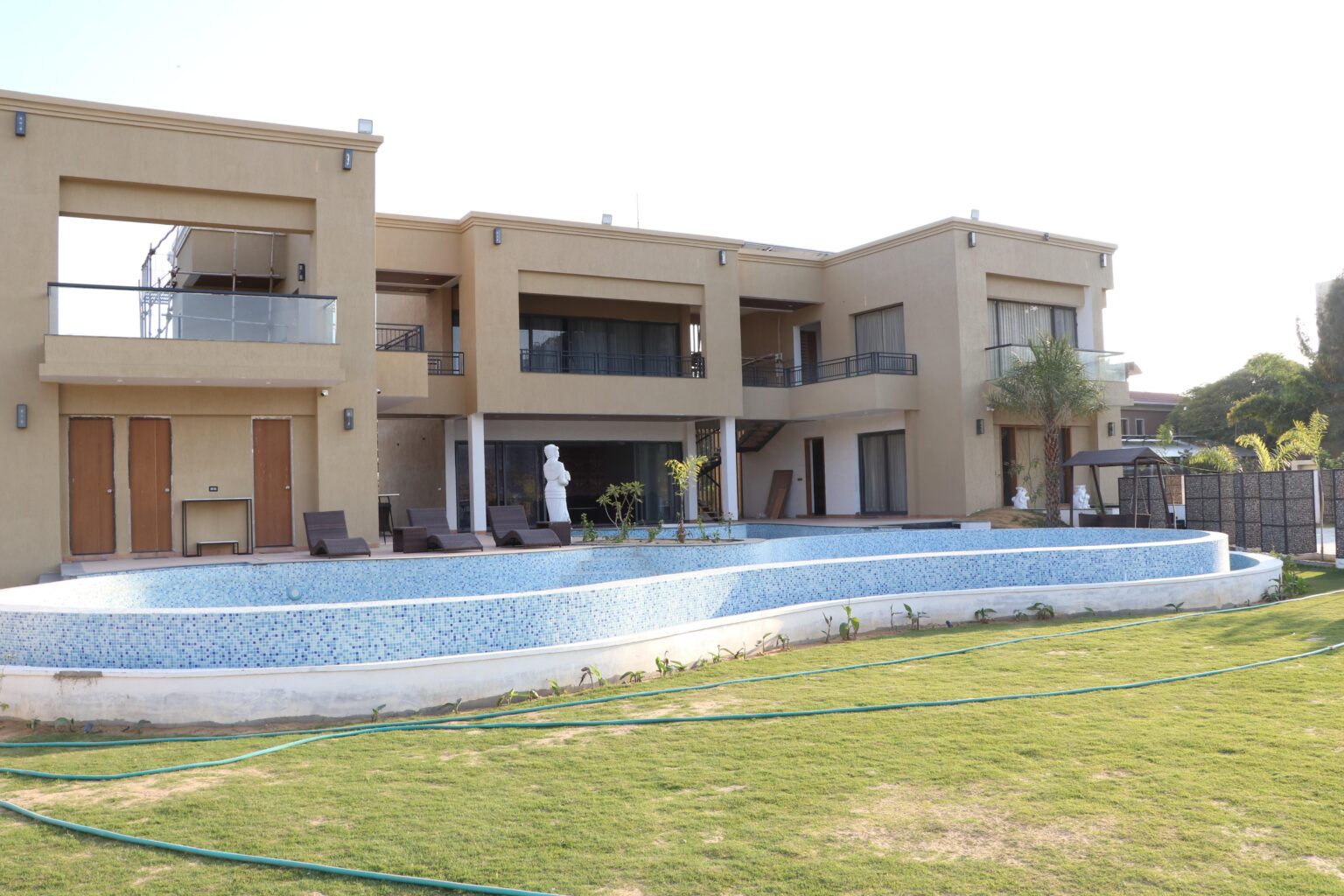
As design of farmhouse is centered around uninterrupted views of the water stream the North west opens towards mountain views.
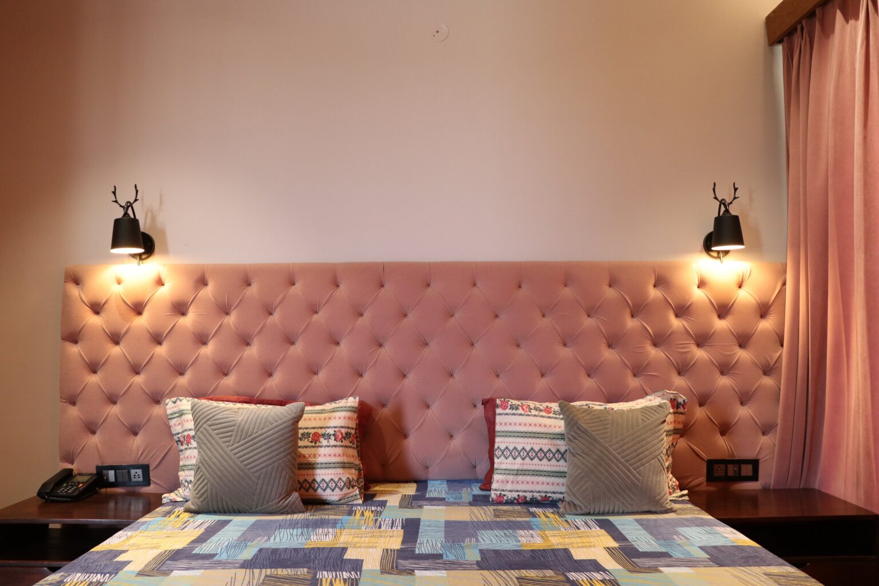
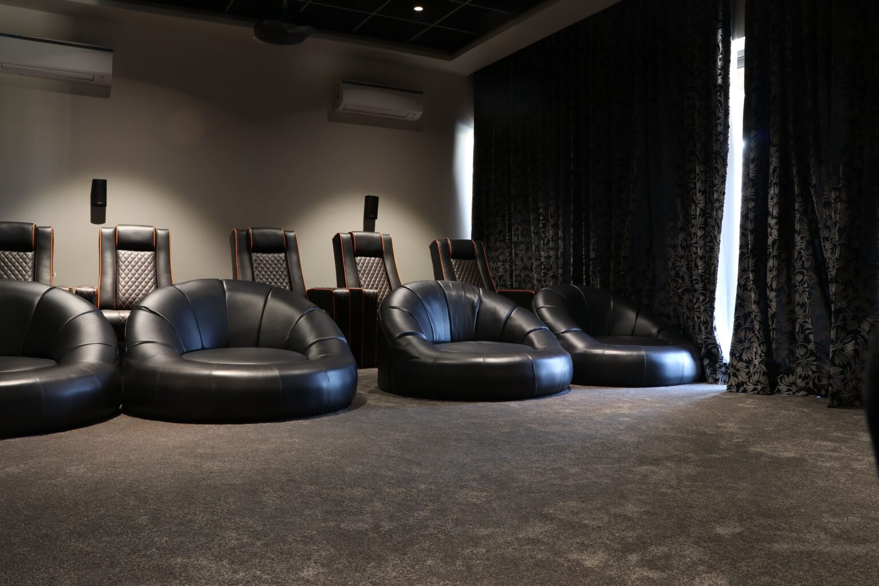
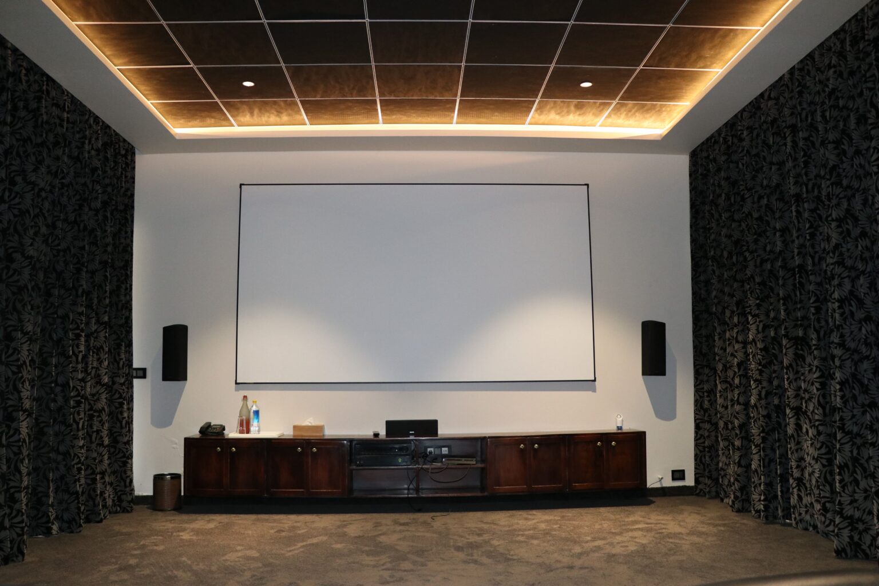
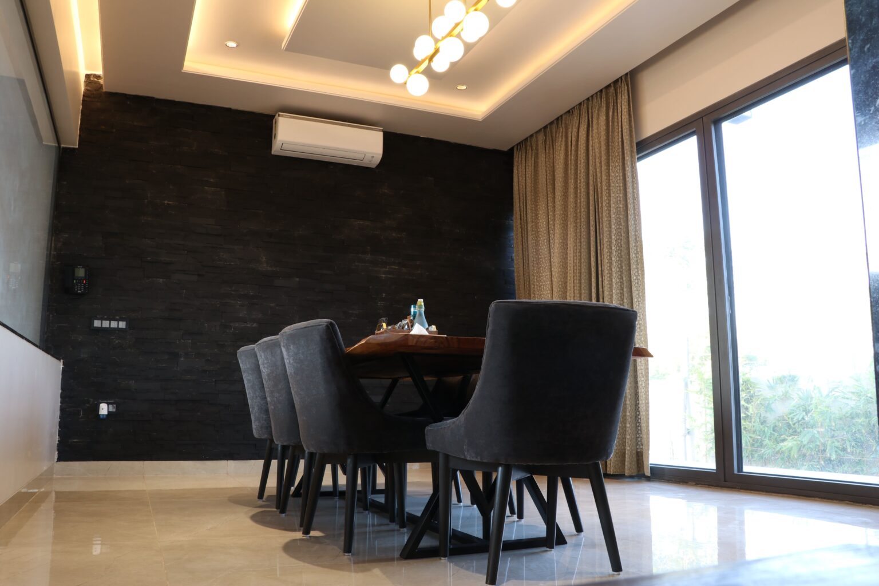
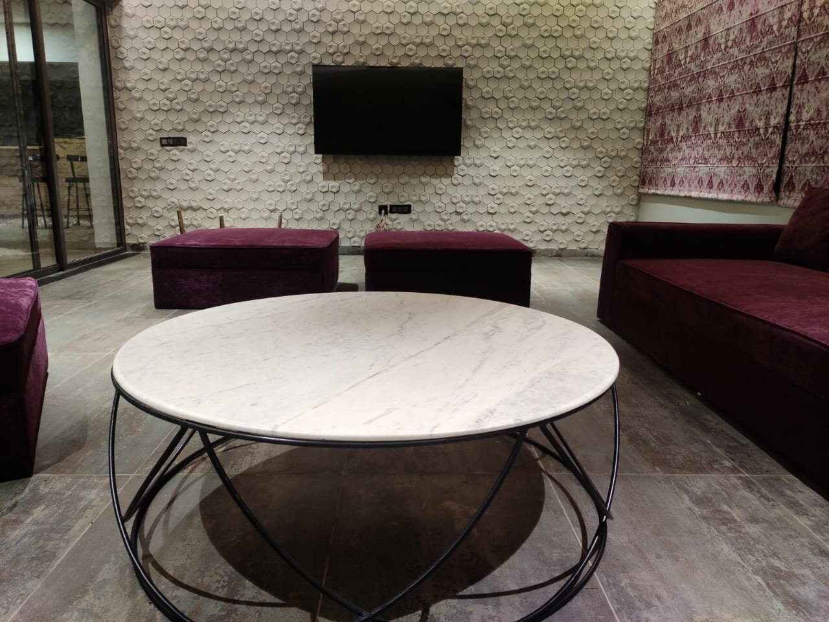
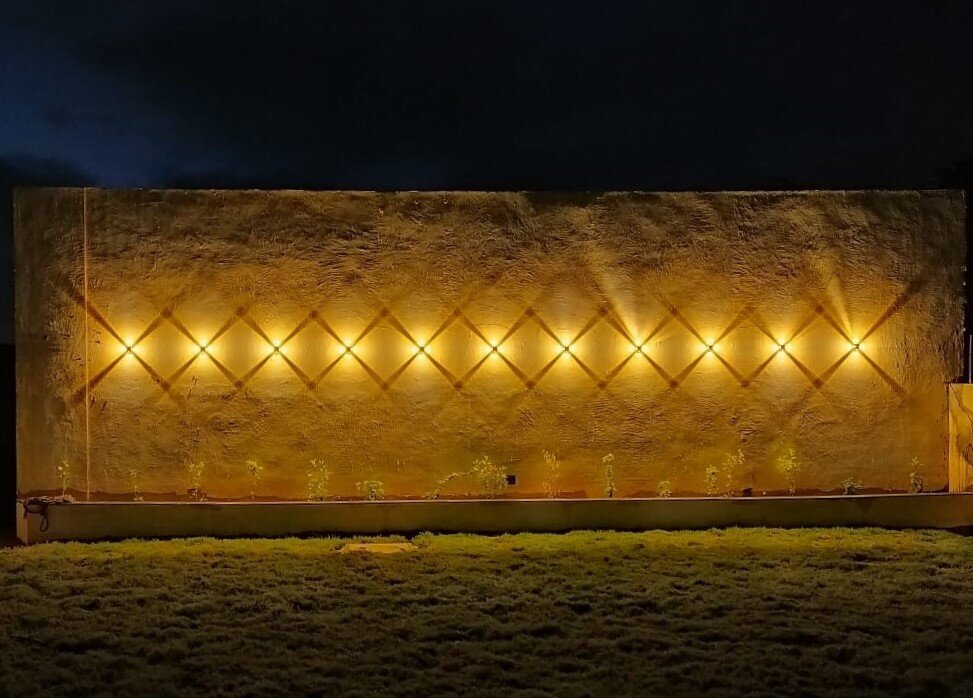
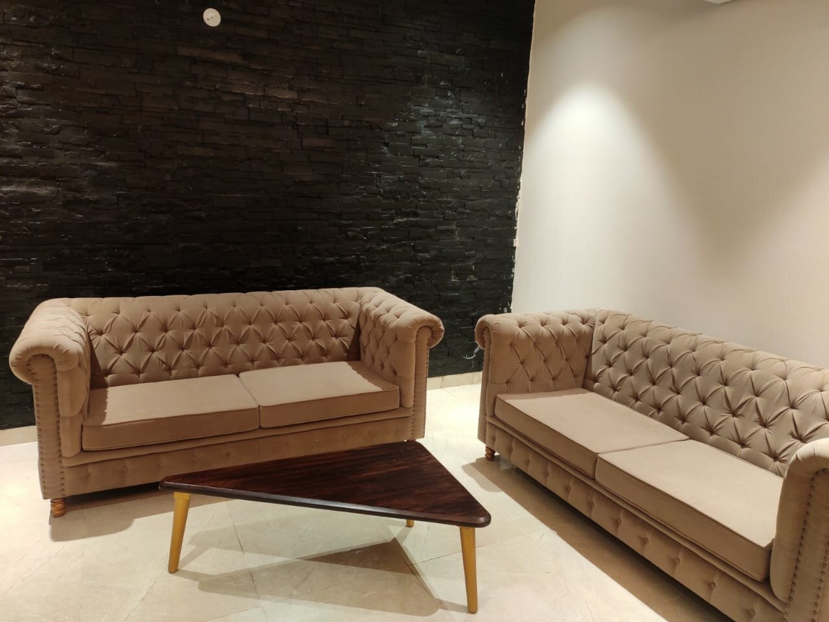
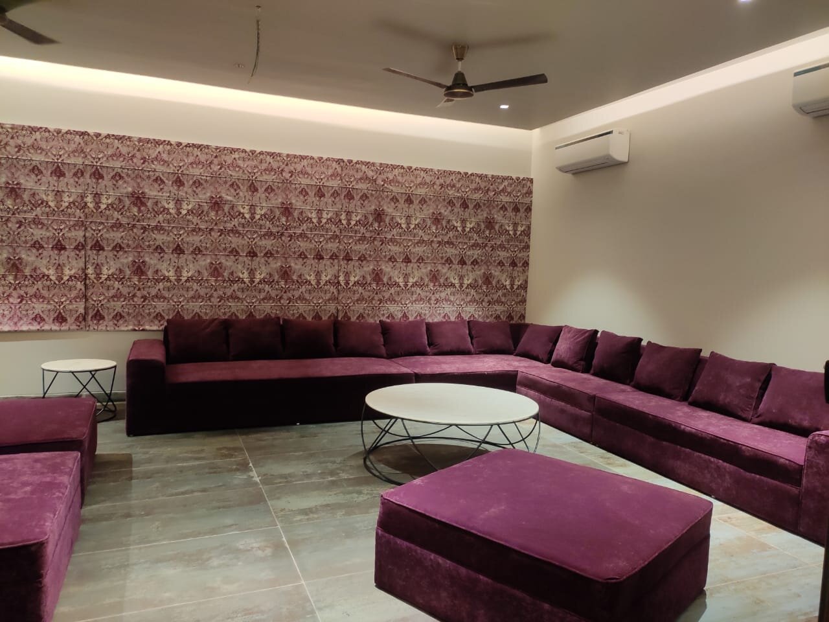
Numerous outdoor spaces and large windows were added to accommodate the client’s wish for multipurpose areas that maximize pleasure and relaxation.
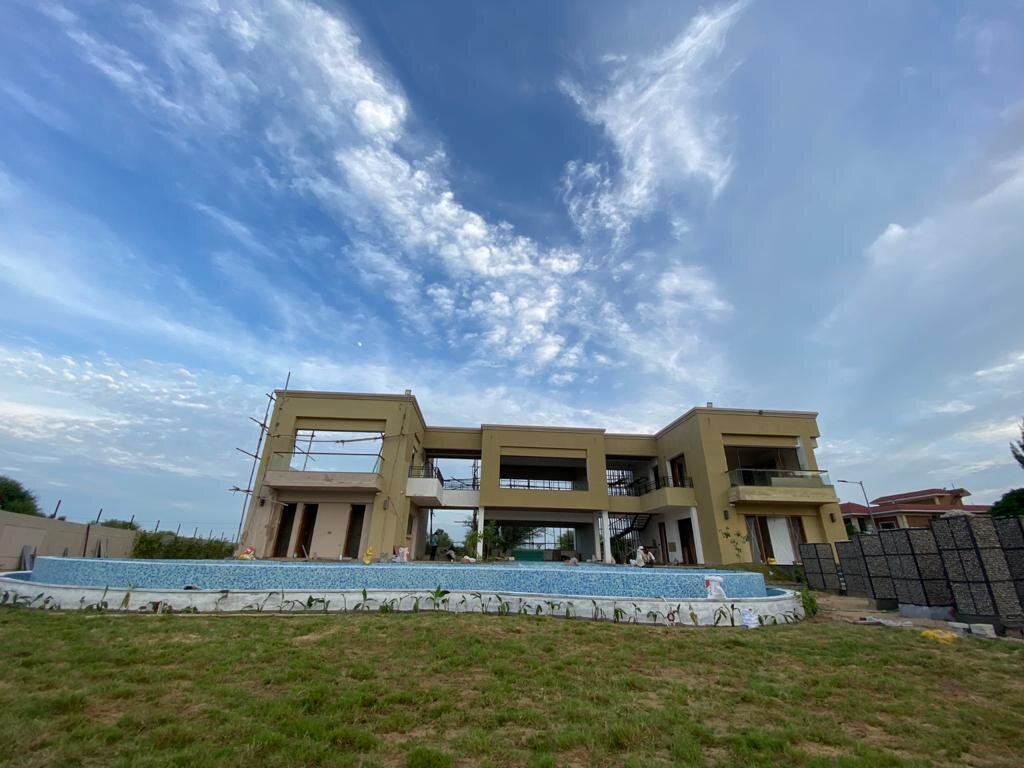
Contemporary feel was ingrained into the design, and juxtaposed with the traditional style.
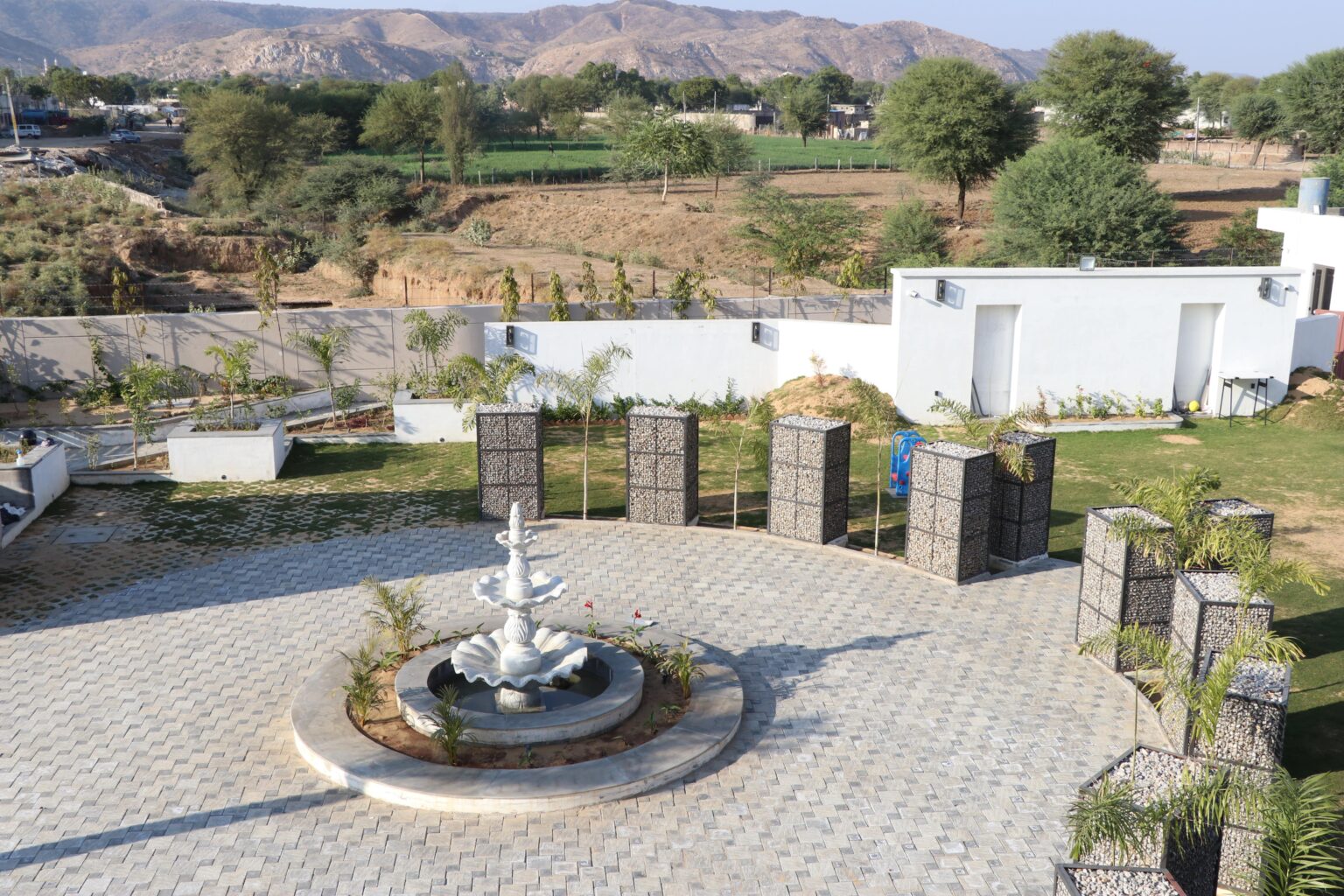
The family’s bedrooms are planned accordingly, allowing for more privacy, while the public spaces are minimal and open. This stylistic balance makes the home practical for the family and their guests.
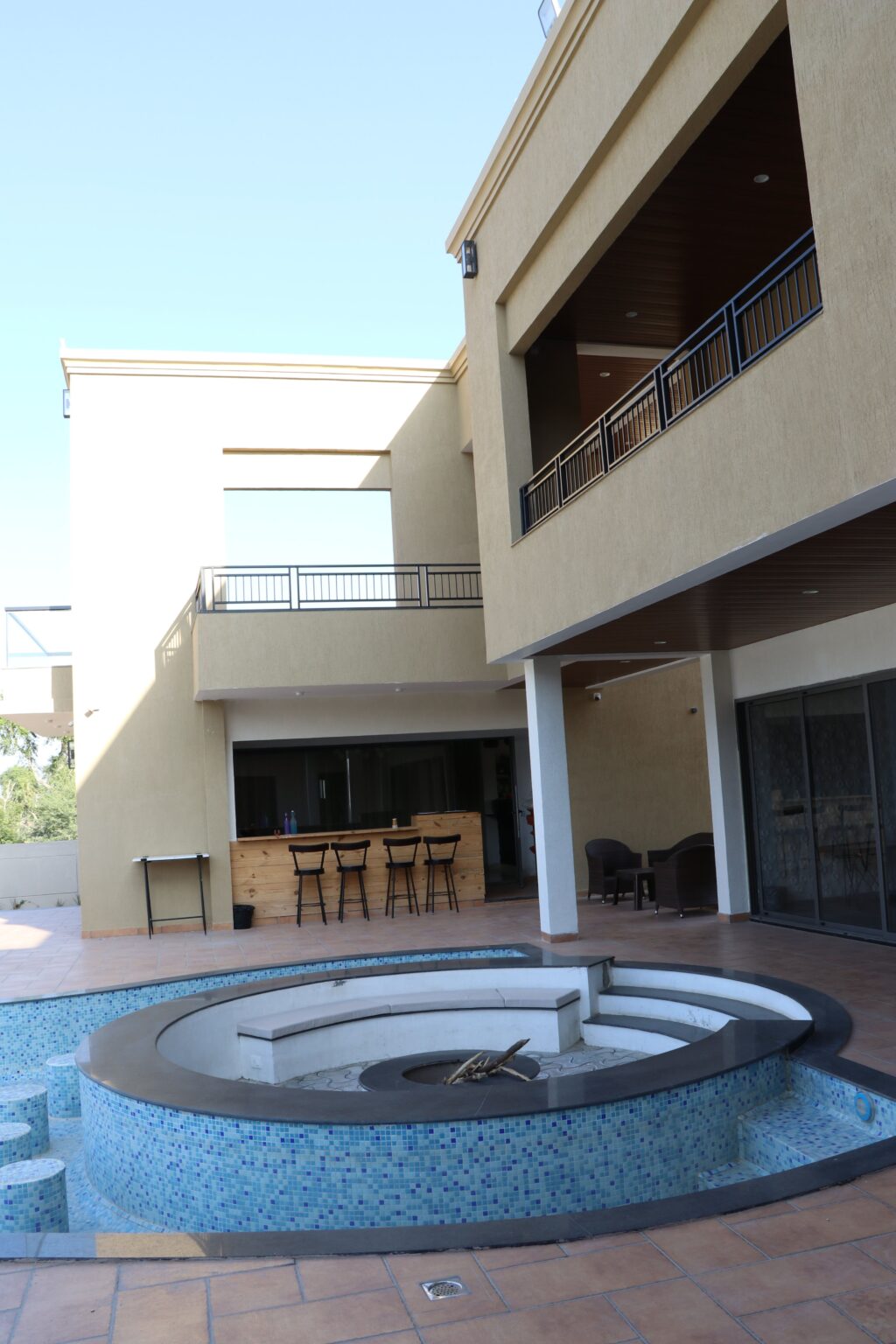
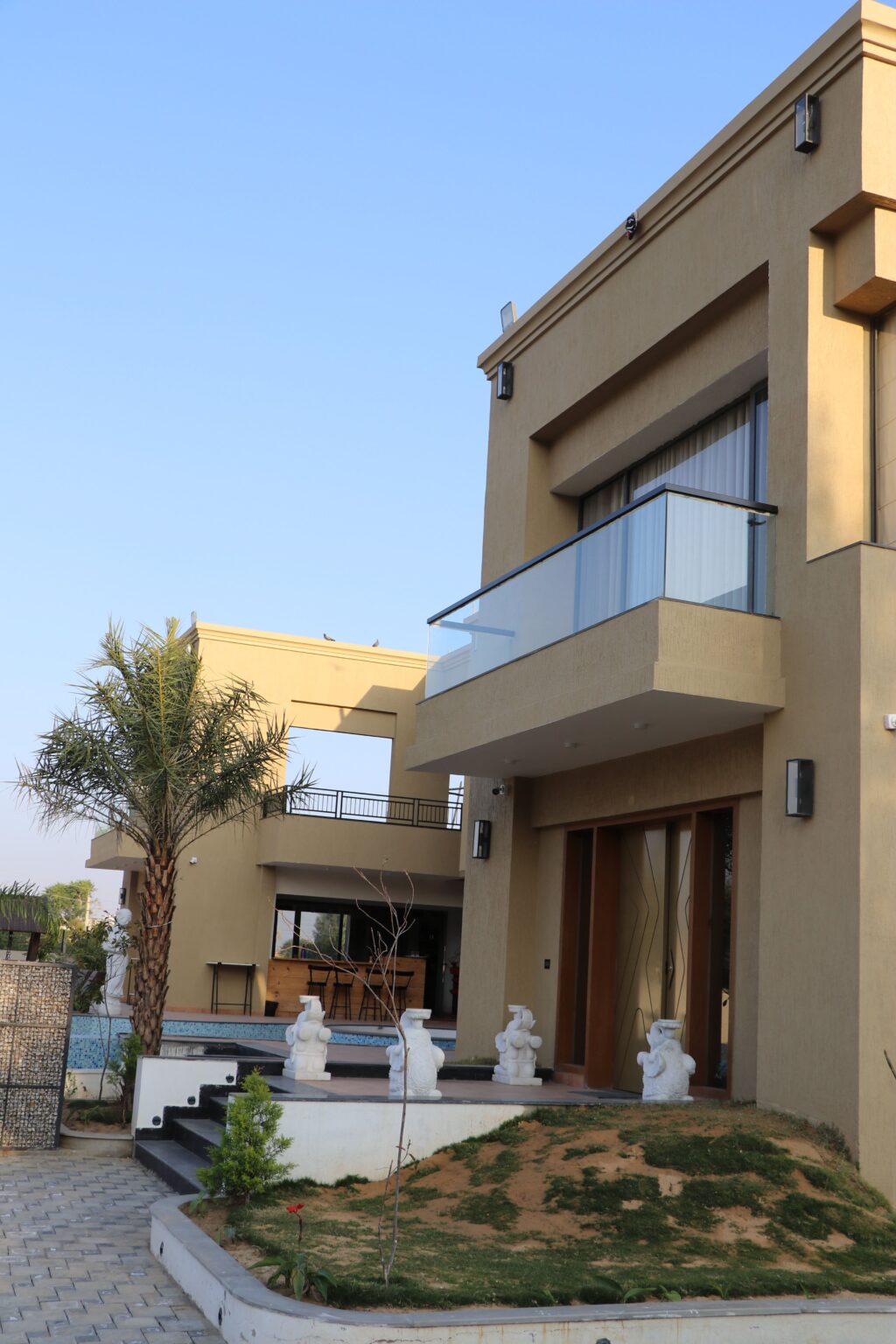
The design was able to convey a distinctive, pensive solution that is just as functional as it is attractive. With ever changing views, multiple outdoor spaces, and undemanding living quarters, this weekend retreat refreshes the soul — something that can be enjoyed year-round.
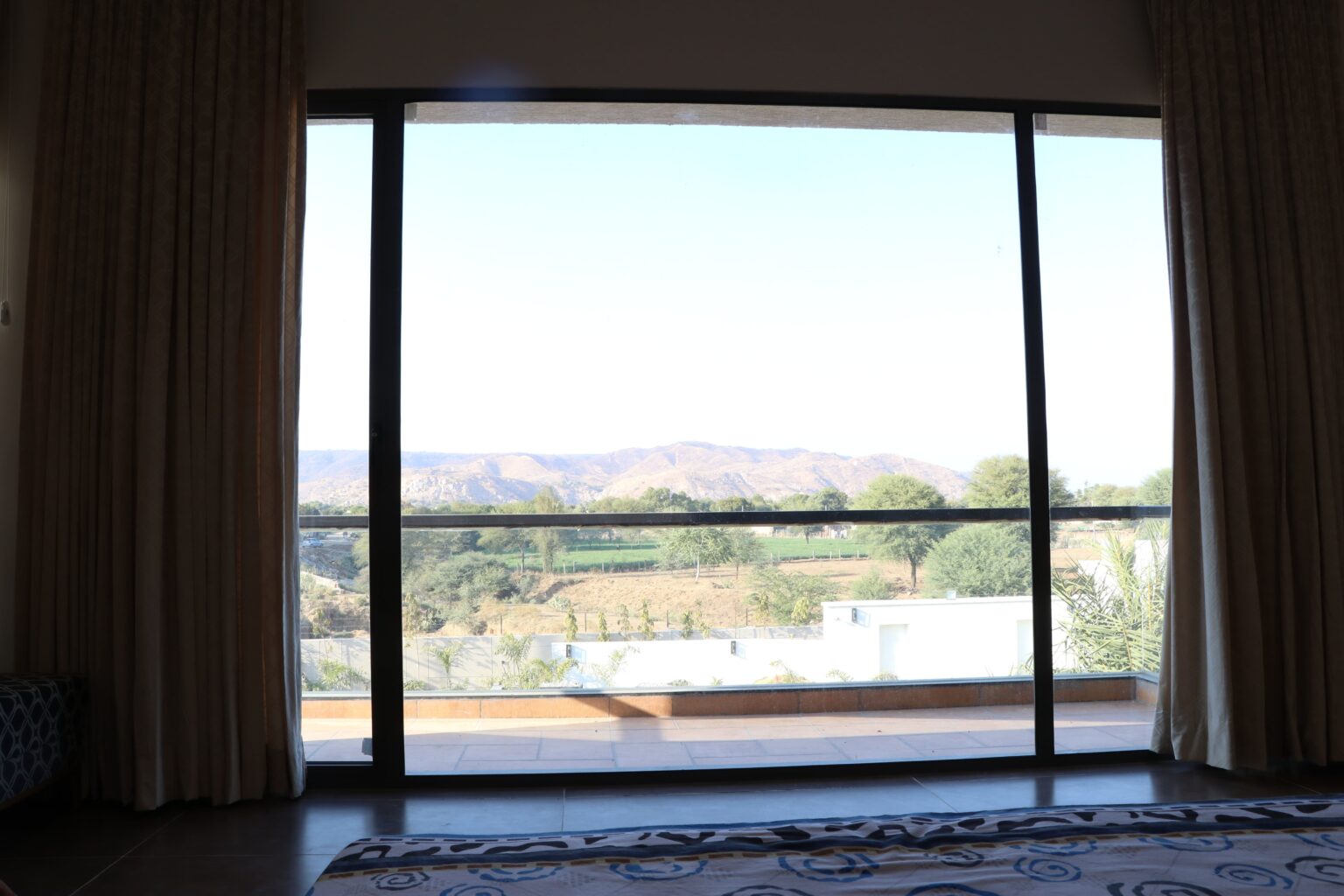
Hive Designer Studio © 2021 Website by Intellects
